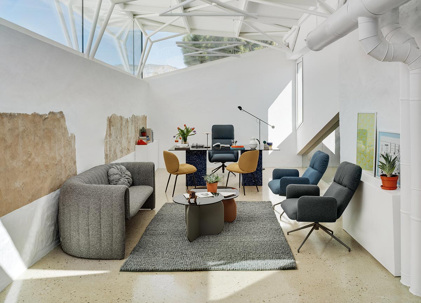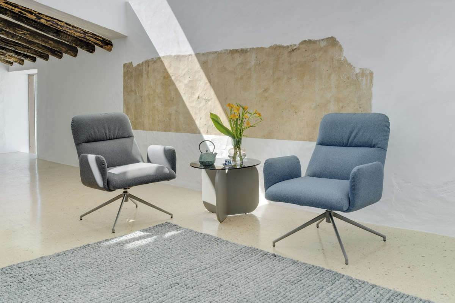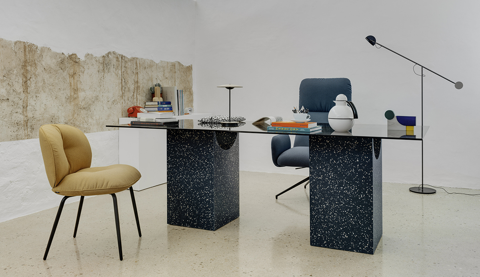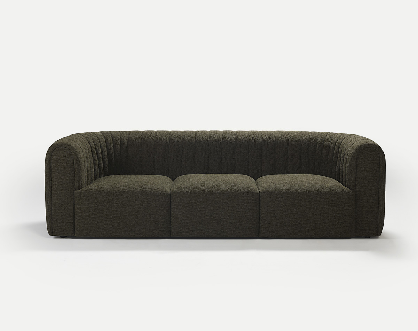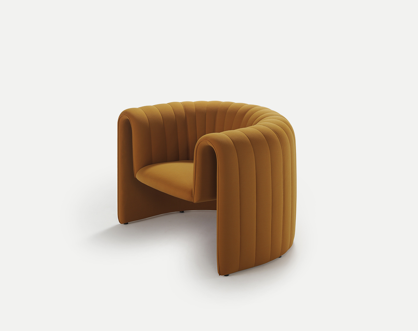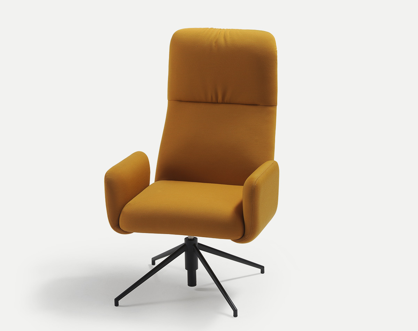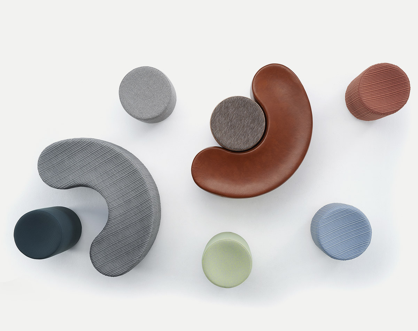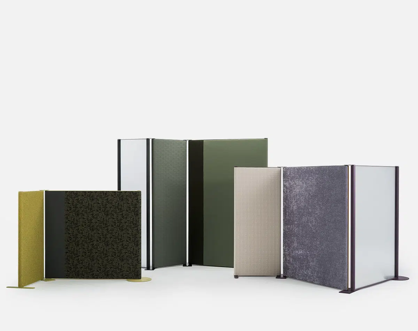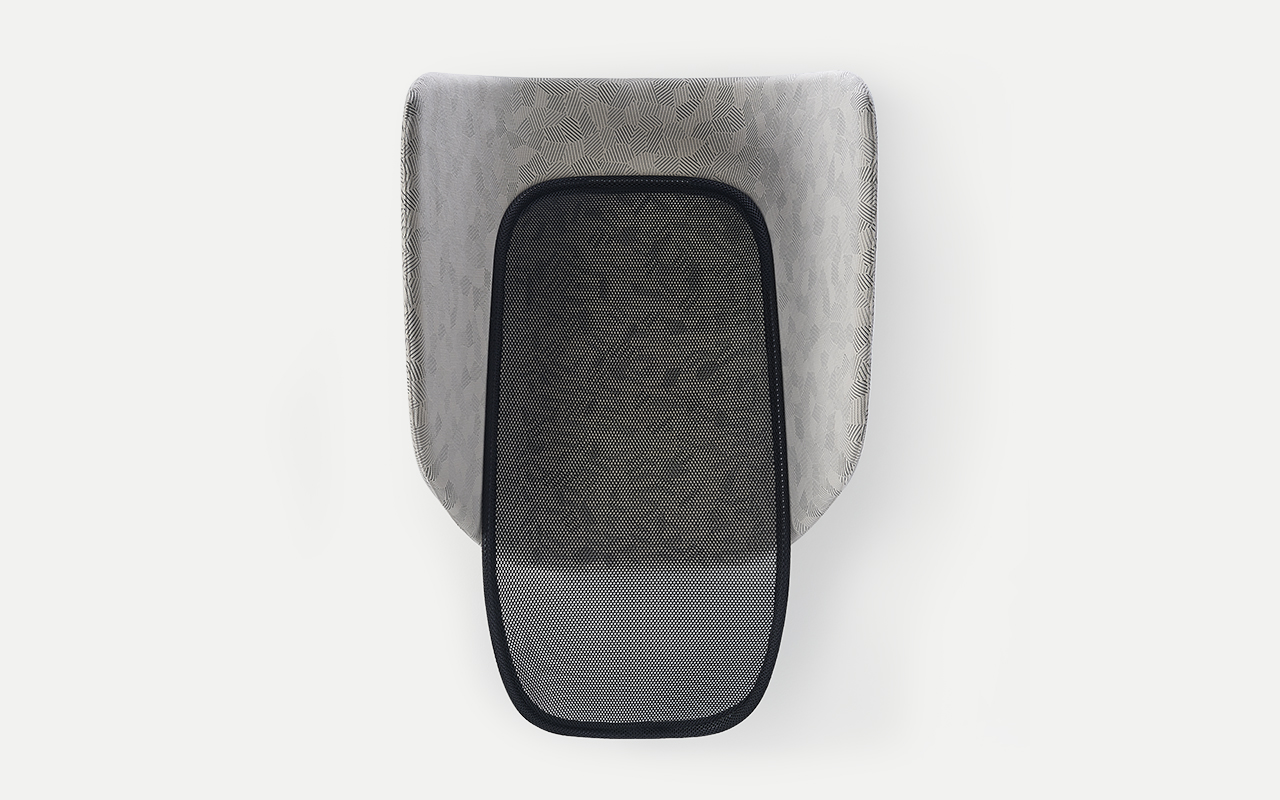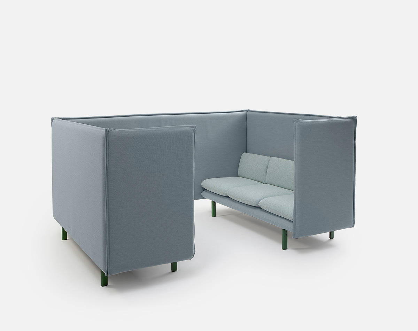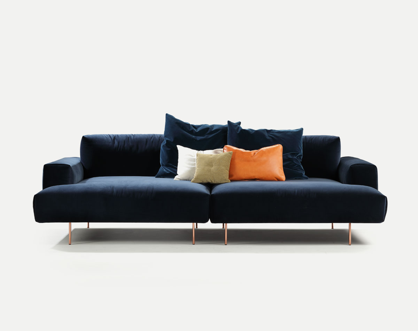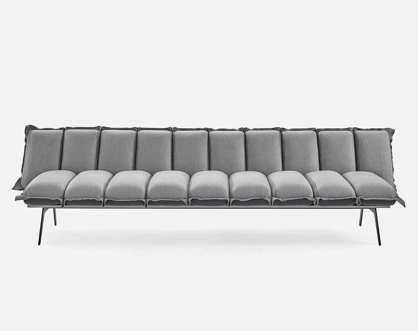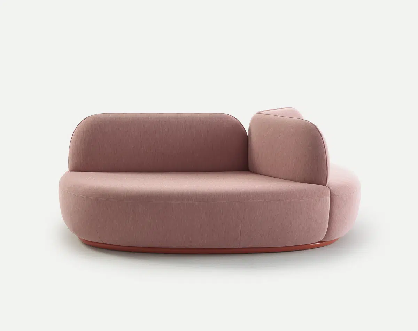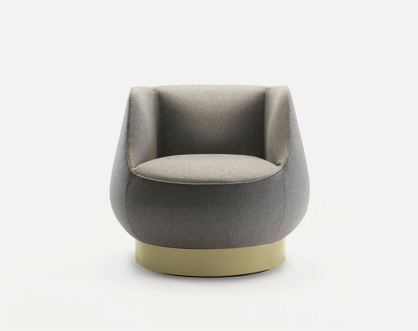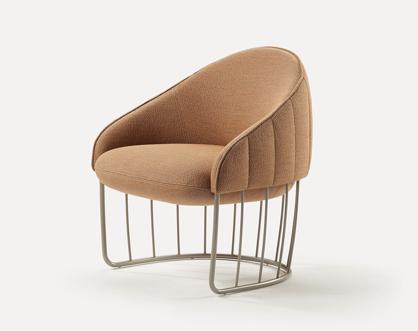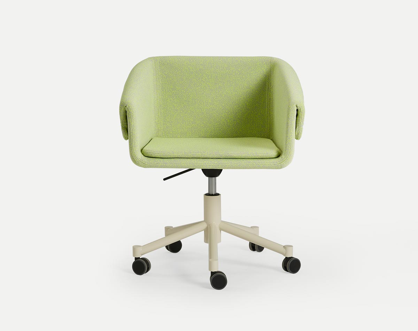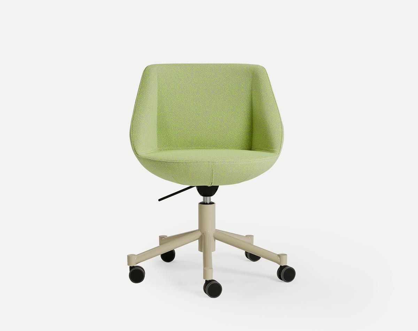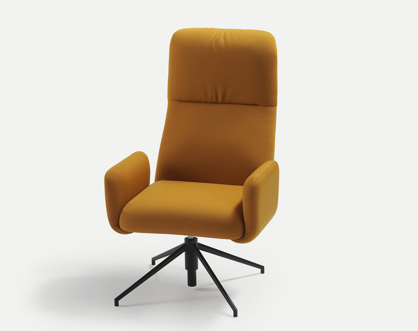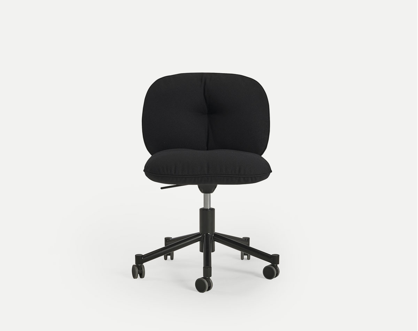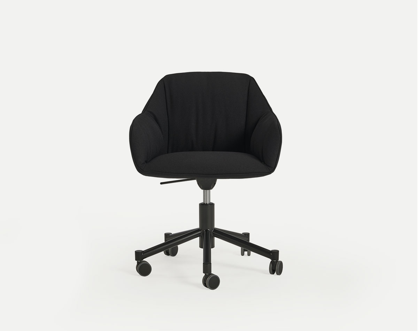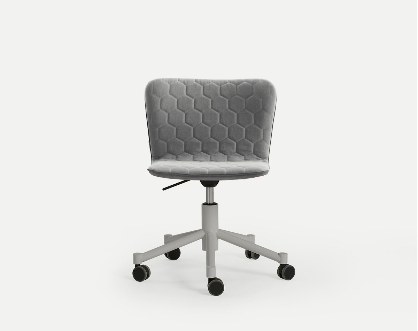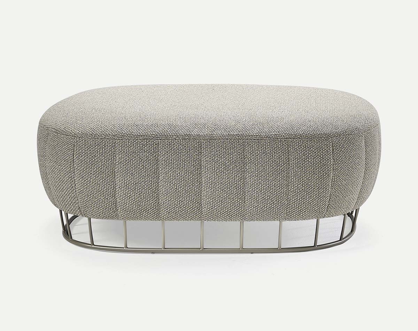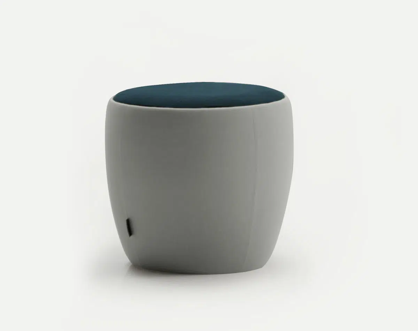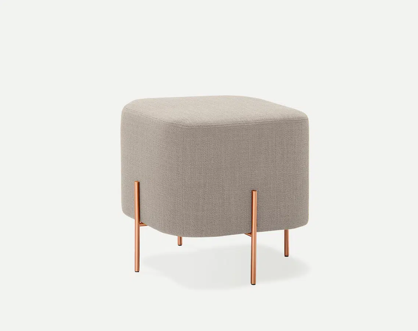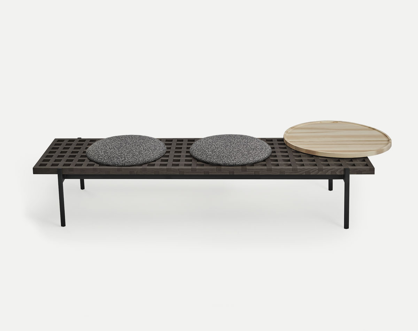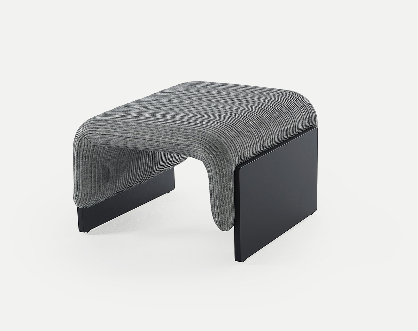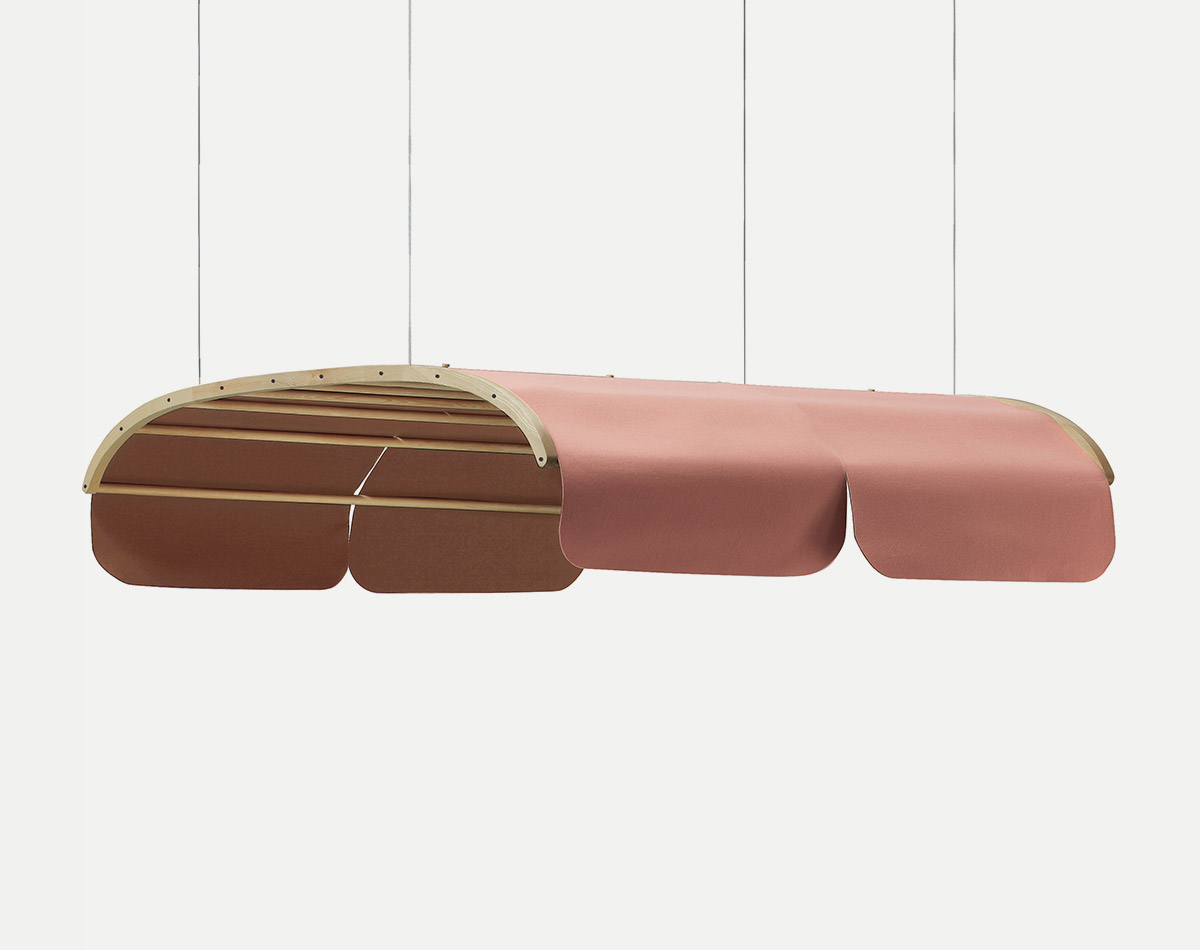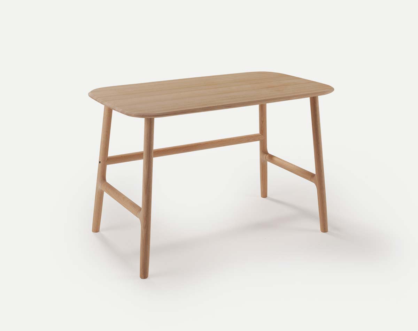The Social Office.
The role of office space is being questioned and redefined by the community of architects and interior designers. Both converge in a social vision of the new post-pandemic workplace.
Traditional offices must evolve to become collaborative and inspirational environments. Small or large meeting rooms, break-out and workshop areas acquire greater importance. Flexibility and versatility are, without a doubt, a key aspect that designers must take into account.
Our brand new upholstered and ancillary furniture offer solutions: modular seating programs, soft sofas and armchairs, acoustic accessories or textile room dividers, take on a new role in future projects.
We have selected a series of warm, eclectic, homey products, as well as agile, flexible pieces that adapt to changing needs.
As fabrics and finishes are updated constantly, some featured here may not be available. Download our latest options or contact your local sales person for advice.
Soft Seating
CORE & REMNANT
Rest areas are designed to encourage informal meetings, so these should promote creativity and spontaneity, as well as offer comfort.
Core and Remnant soft seating use different construction techniques to create opposite forms from the same shape.
Although the strong identity of each design allows their prominence separately, their shared design language makes easy to mix and match them in the same environment.
ELLE
Elle’s range comprises an executive chair, a wing armchair and a lounge chair. Its minimal design and maximum comfort contribute to its contemporary aesthetic and the needs of a variety of use cases.
In corporate interiors, the different versions can be combined with each other to provide coherence.
Download BIM Revit, 3D, 2D and technical sheets for Elle.
Extra seats
DIVDIDUALS
Dividuals poufs can be combined with other furniture pieces. However, these small pieces are increasingly gaining more prominence compared to larger seats: they are a space-saving solution that enables small informal rooms to be furnished without sacrificing comfort.
The range includes three pieces: two cylindrical poufs (with different diameters and heights) and a C-shaped pouf. They are independent objects, but also complementary, which makes it easy to modify the layout according to the needs of each moment.
Download BIM Revit, 3D, 2D and technical sheets for Dividuals.
Room dividers
TAPIS
Tapís is a room divider and acoustic solution: micro architecture that provides a functional, aesthetic and dynamic way to create new spaces without resorting to construction works.
Office dividers are also back in vogue, albeit with a more flexible twist, being installed, moved or rearranged as required while respecting the space’s initial interior design concept.
By simply adding new unions and orientating each of the panels the system lends itself to an almost infinite number of use cases, including long walls, meeting rooms and social spacers for reception areas.
Download BIM Revit, 3D, 2D and technical sheets for Tapís.
Private micro-spaces
LAPSO
Open, fluid spaces should be complemented with intimate and private spots for phone calls or simply for a short rest. Ideal in bustling offices or large common areas.
Lapso offers a new type of comfort thanks to the light and ergonomic angle of its backrest, while the outer hood’s sound-absorbing materials help to dampen a room’s general ambient noise.
Download BIM Revit, 3D, 2D and technical sheets for Lapso.
Auxiliary upholstered rooms
REW
For small offices, upholstery rooms can be integrated as intimate areas which offer privacy for informal meetings or rest.
This modular family of chairs, sofas, benches and other modules, offers a solution for every project. The two types of arm, different back heights, optional scatter cushions and two-tone fabric combinations can be matched with a wide array of stain options for its ash wood legs. By taking these predefined elements, interior designers and architects can create their own unique compositions.
Download BIM Revit, 3D, 2D and technical sheets for REW.


