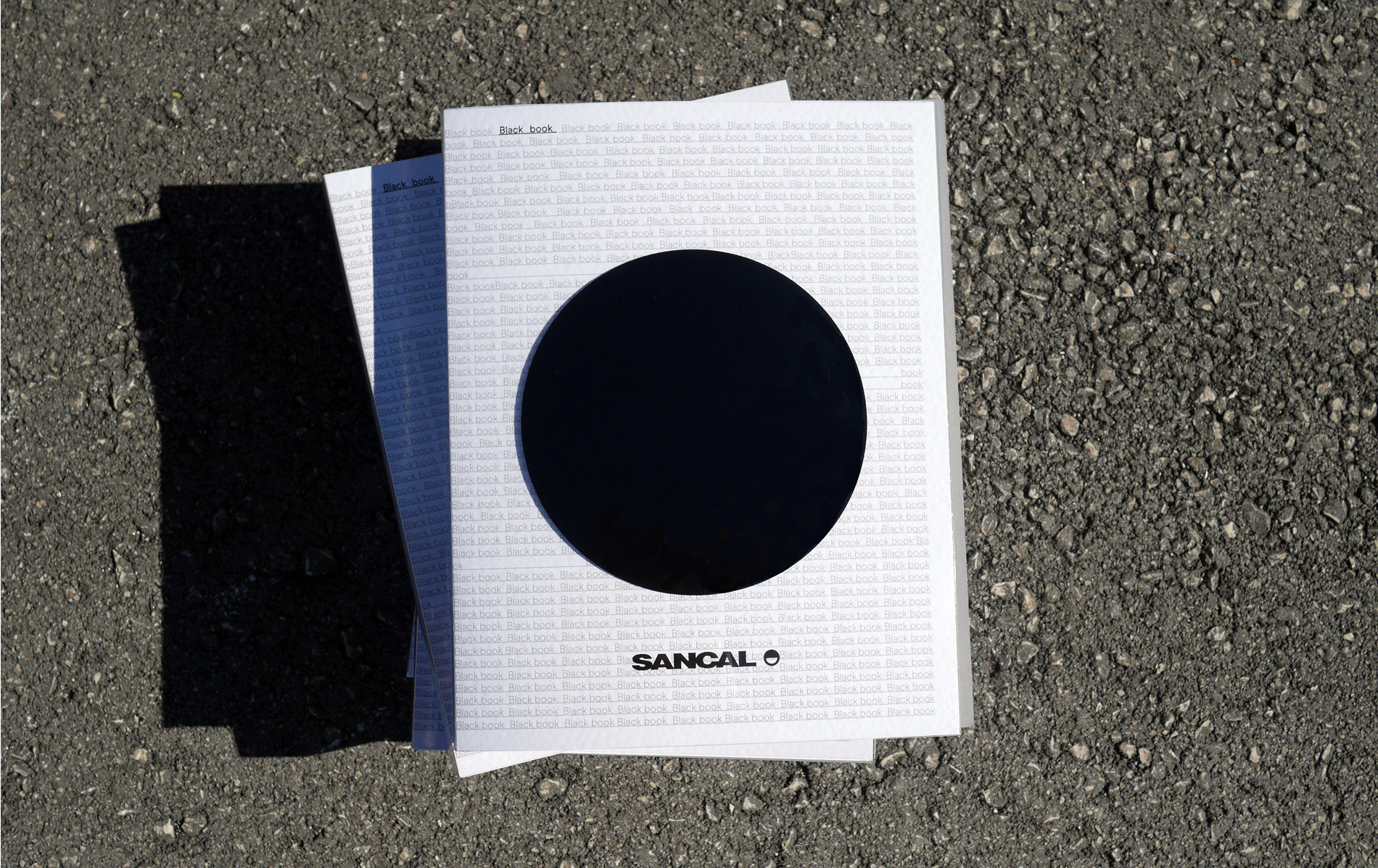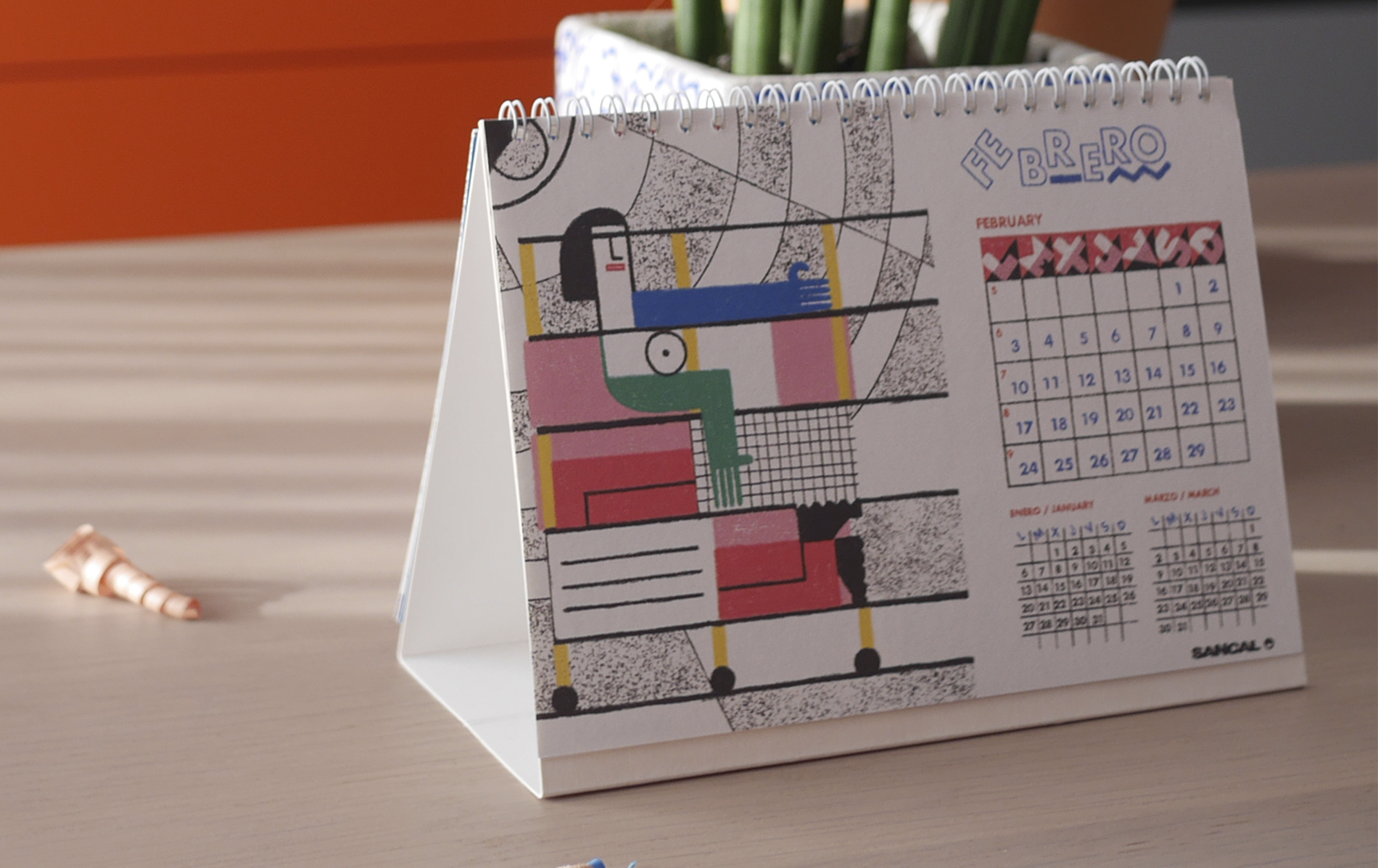Tips to create charming restaurants
In gastronomic meetings, the commercial design is an increasingly important part, as it’s where everything happens: from business meetings, to lively discussions with friends and first romantic dates.
The restaurant interior design is becoming a powerful transmitter of emotions: places to live multisensory experiences as an extension of the menu.
The main purpose is that foodies enjoy these gastronomic spaces with all the senses. And if so, it is more certain that they would love to repeat the experience and recommend that trendy place where they have eaten tasty food and felt comfortable during the soirée.
In Sancal we do not have the perfect “recipe” for the dining establishments interior design, but we can propose you some ingredients to create gastronomic spaces as original as unique.
Conceptual fusion
The starting point for the restaurant design layout is to create conceptual links between the type of cooking and the space. Telling a story through decorative elements is a challenge in which the selection of materials and colours have much to contribute.
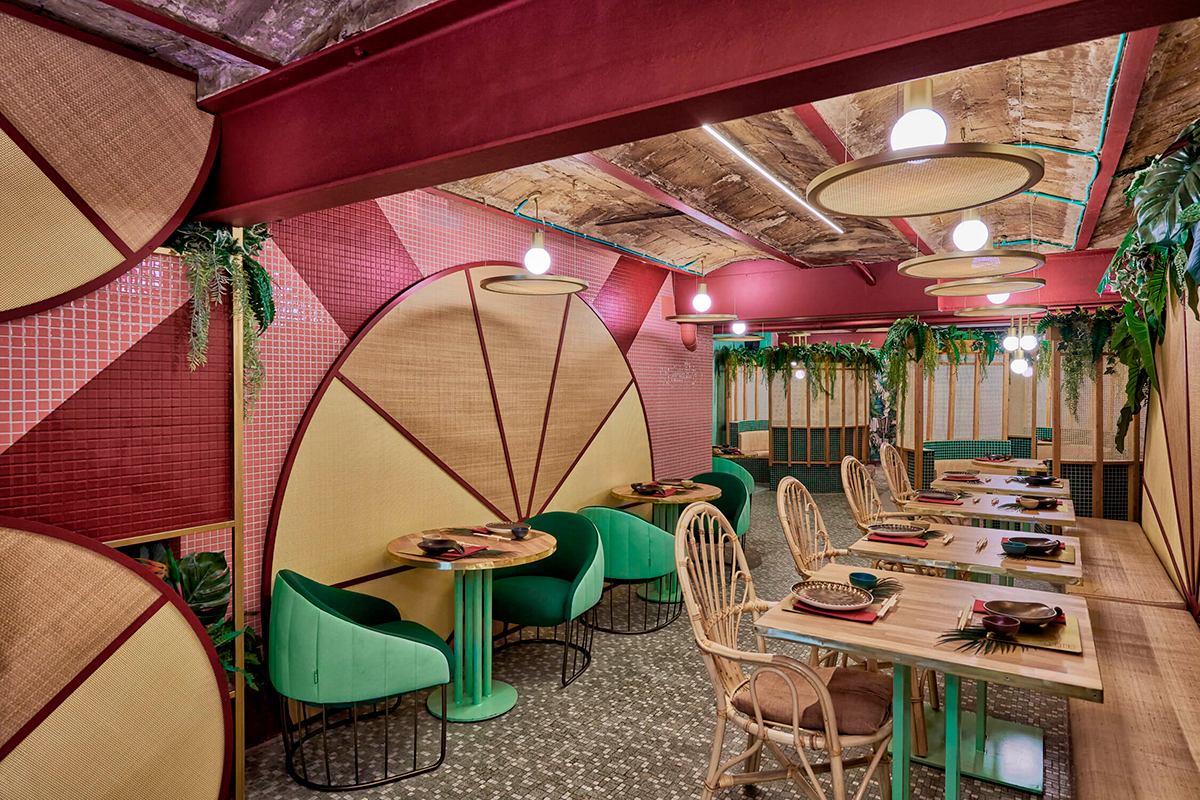
Kaikaya’s eclectic and tropical atmosphere defines precisely the Japanese-Brazilian fusion cuisine, whose origin dates back to the Japanese migration to the Brazilian coffee plantations.
The exoticism and delicacy of both countries merge thanks to materials and the colour palette chosen. The Tonella lounge chair green upholstery reminds us the vast extensions of this crop in Brazil.
Tunateca Balfegó by El Equipo Creativo restaurant is another example in which the interior design project is a powerful transmitter of the type of cuisine. In this gastronomic space, tuna is the main character in the menu as well as in the decoration.
Its main room immerses us in the depths of the sea. Tea chairs upholstery is a tribute to this tasty fish: it combines the blue of the loins and the red of the tuna.
All the areas tell something.
For an extraordinary experience, the diverse areas must be differentiated, although the interior design must be projected in a coherent and fluid way. Waiting areas, the dining room, even the bathrooms must be well defined according to their function and paying attention to every detail.
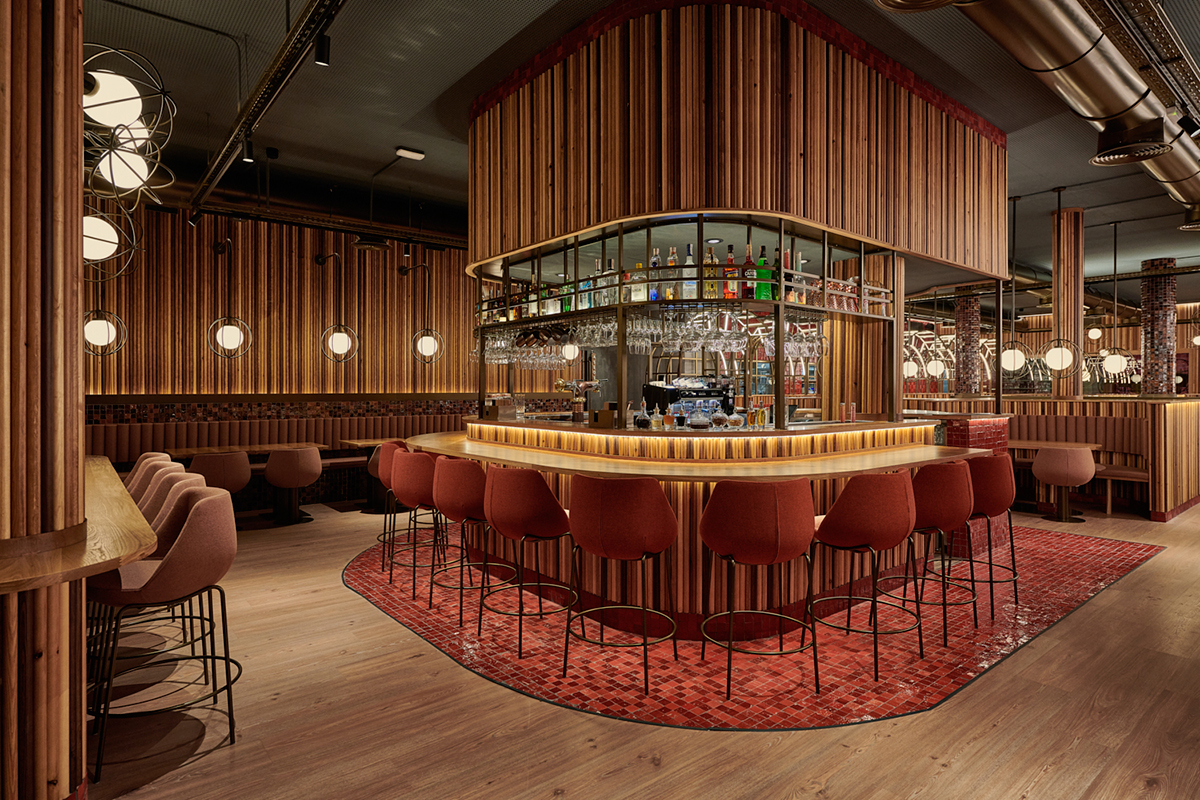
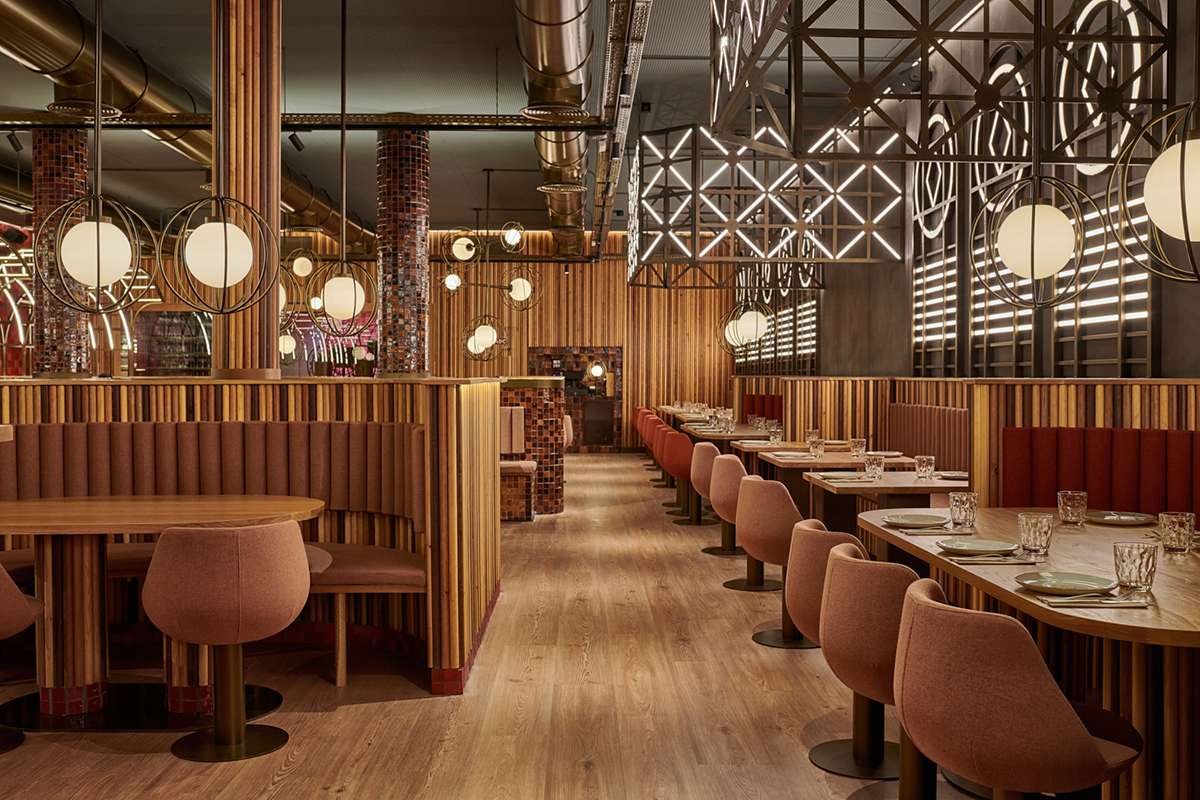
Another project by Masquespacio is Piur pizzeria a tribute to Valencia’s Central Market modernist building. Its facade inspires the different scenarios in which diners can enjoy from a romantic dinner to a relaxed family meal.
A red clay tiles “carpet” bounds the bar area, the same hue was also selected for the Magnum stools. In the dining room, the palette is softened by combining natural materials, such as wood, with the two finishes for the chairs, also included in the Magnum range designed by the Valencian estudi{H}ac.
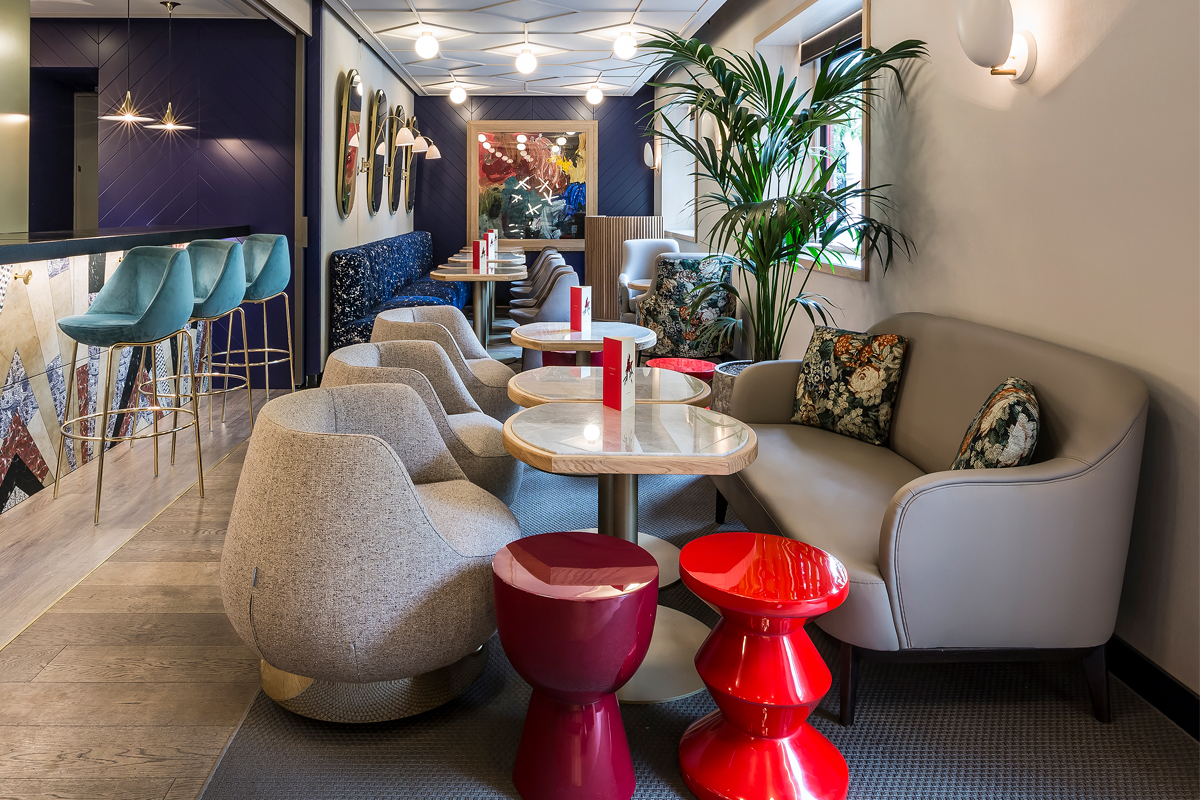
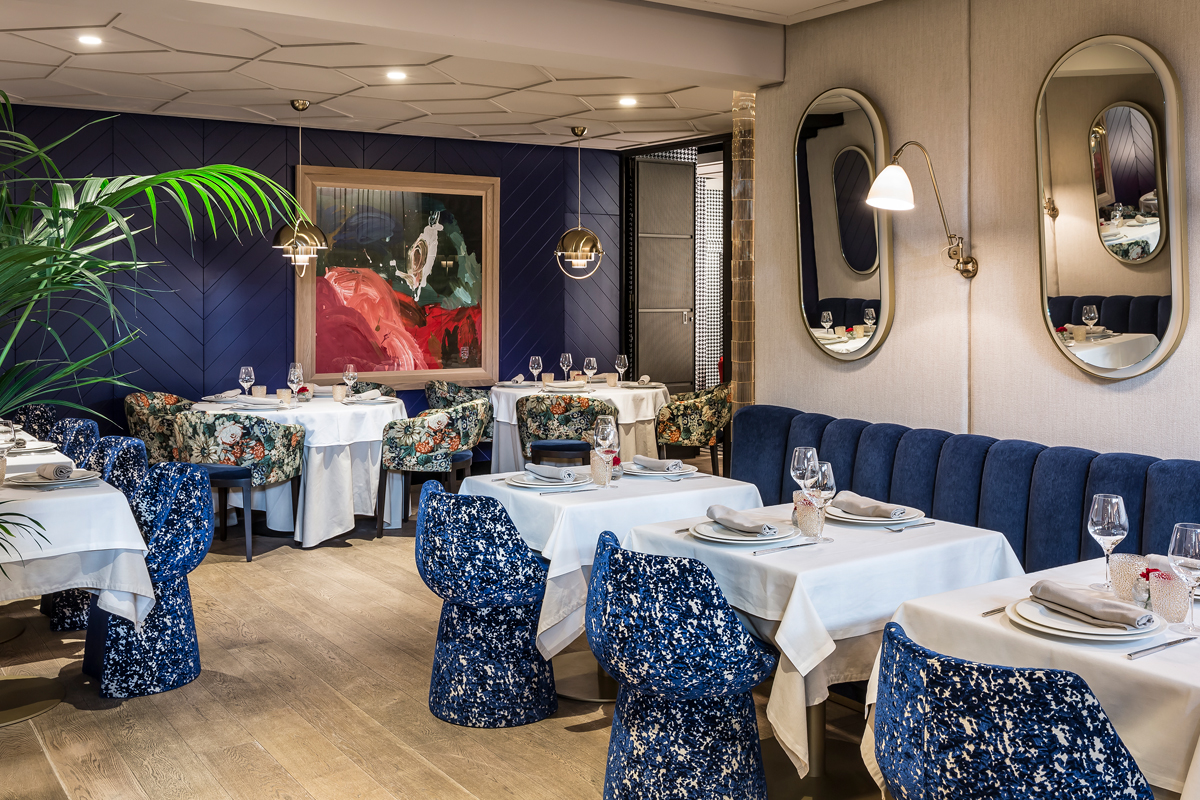
Xanverí by César Anca becomes an experience that fuses tradition and gastronomy, as well as the serenity of the Mediterranean Sea and the elegance of the Chamberí district. The project follows a pattern to order the space, adding an elegant and calm touch to the areas created by estudi{H}ac.
Despite the diversity of materials, fabrics and colours used to provide own entity to the different spaces like the bar or the dining room, the coherence of the project is evident in every corner. The Magnum chairs with a marine print along with the stools and armchairs of the same family are the pieces that Sancal has contributed to this unique project.
Sitting to enjoy
The choice of furniture for a restaurant, especially the seats and their comfort, is one of the keys for the diners to enjoy their meal. Also, it has to be aesthetically integrated into the interior design theme.
The fabrics should be a thoughtful choice too, apart from the colour and texture, with a nice touch and an easy maintenance.
Of course, it’s not only about the chairs, but also the sofas and lounge chairs in waiting areas or the bar stools.
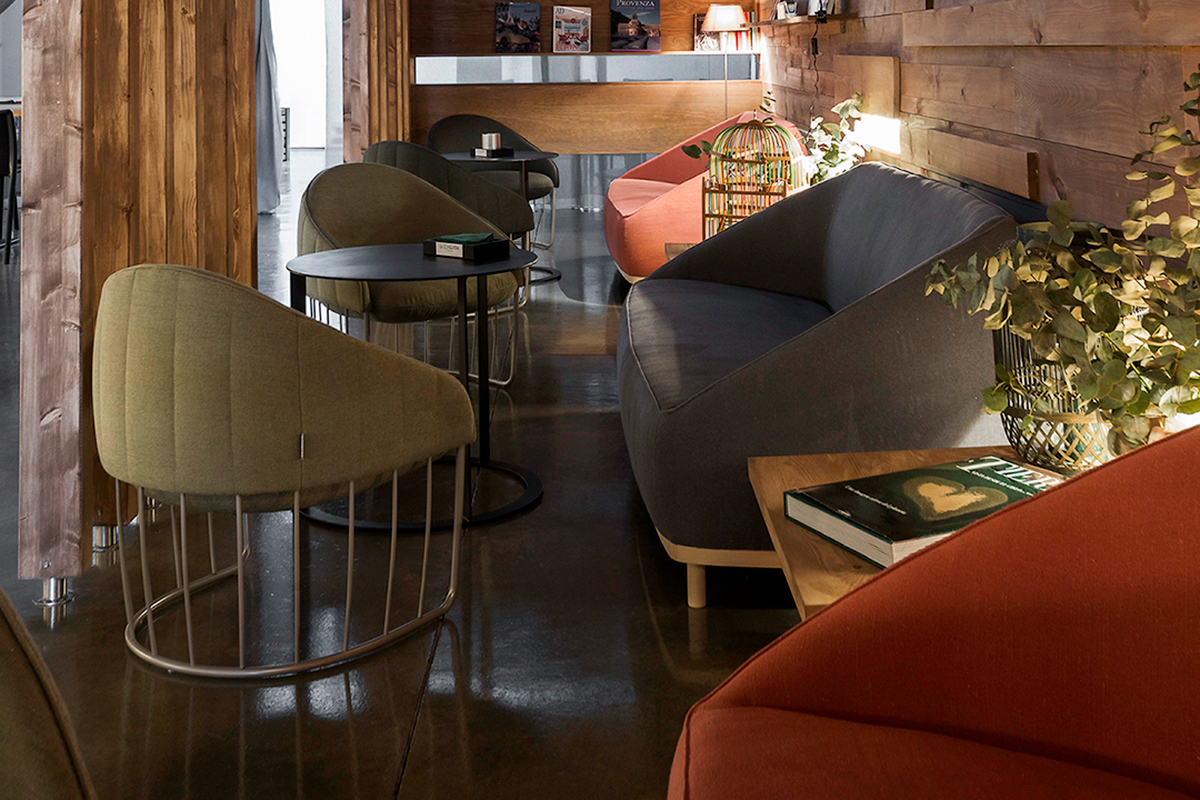
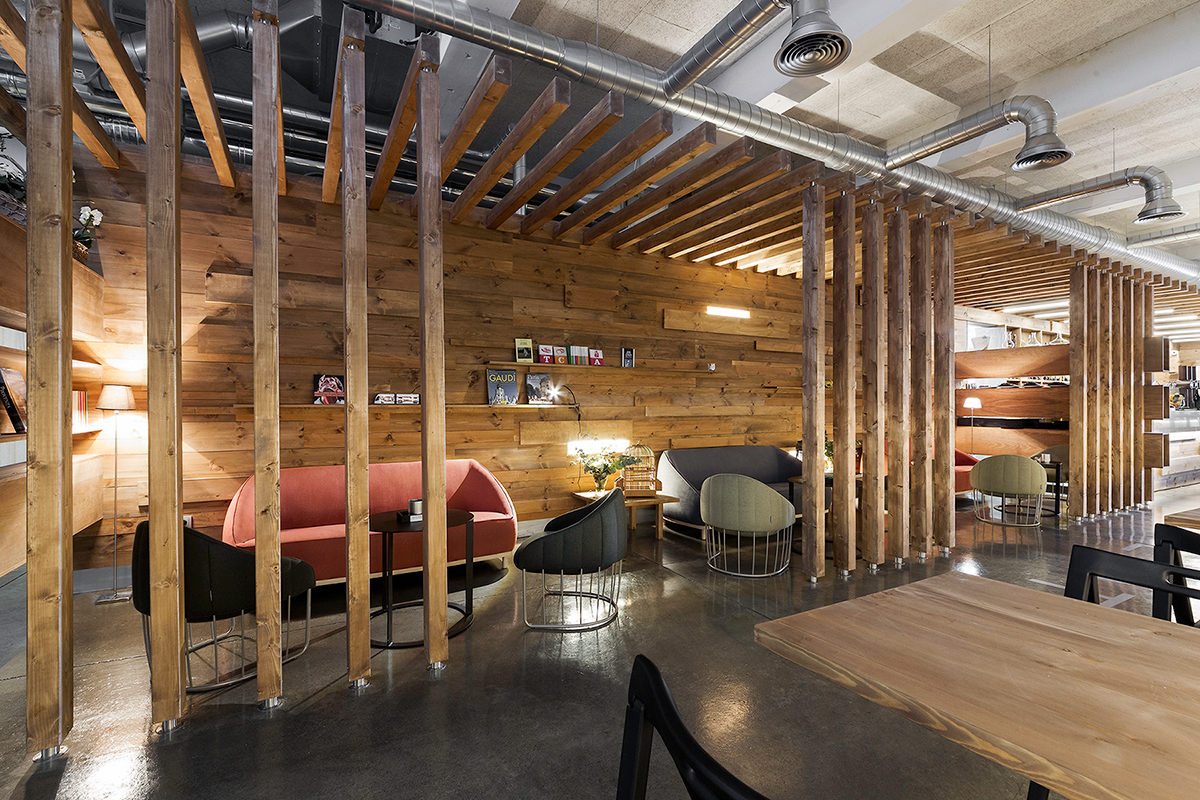
Waiting for a table while enjoying a cocktail is part of the experience. Yonoh’s Sumo sofa offers comfort, a chic piece for a sophisticated space as La Consentida by Global Asento.
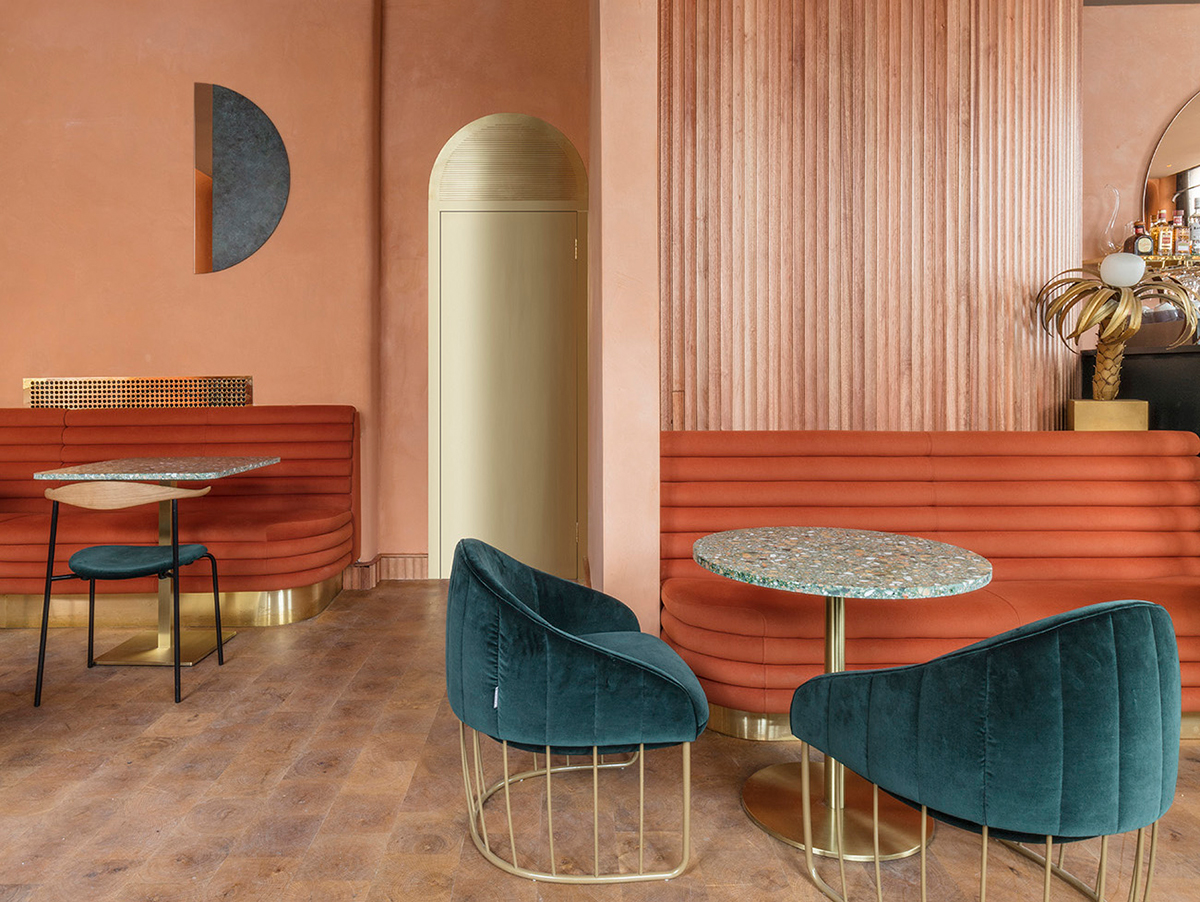
Omar’s place by Sella Concept is a lively and welcoming gastropub accommodating tapas and a cocktail bar. The Mediterranean inspires the menu and its sunset evokes the palette colours. A relaxed and friendly atmosphere in which Tonella lounge chairs offer an informal seat, appropriate to the local concept.
For large dining rooms, where meals are prolonged with relaxed conversations, the comfort of the chairs is a priority. Their structure must be strong to ensure their durability in use, without forgetting their appearance.



Magnum chair by estudi{H}ac is a clear example of versatility, elegance and firmness. The three different leg options provide an extra to customise disparate projects.
Shining with its own light
Lighting is also part of that multisensory experience since creating spaces in which intense or dim illumination can the opposite effect to the desired one.
Venues with natural light coming fromlarge windows it is not always easy to find. Sight. Coffee & Dine restaurant in St. Petersburg got them. It is located in a historic building in the Russian city, designed by FORM Bureau with the purpose of creating a natural and relaxed environment, thanks to its soft colour palette. Silla40 complement the space with their retro aesthetic.
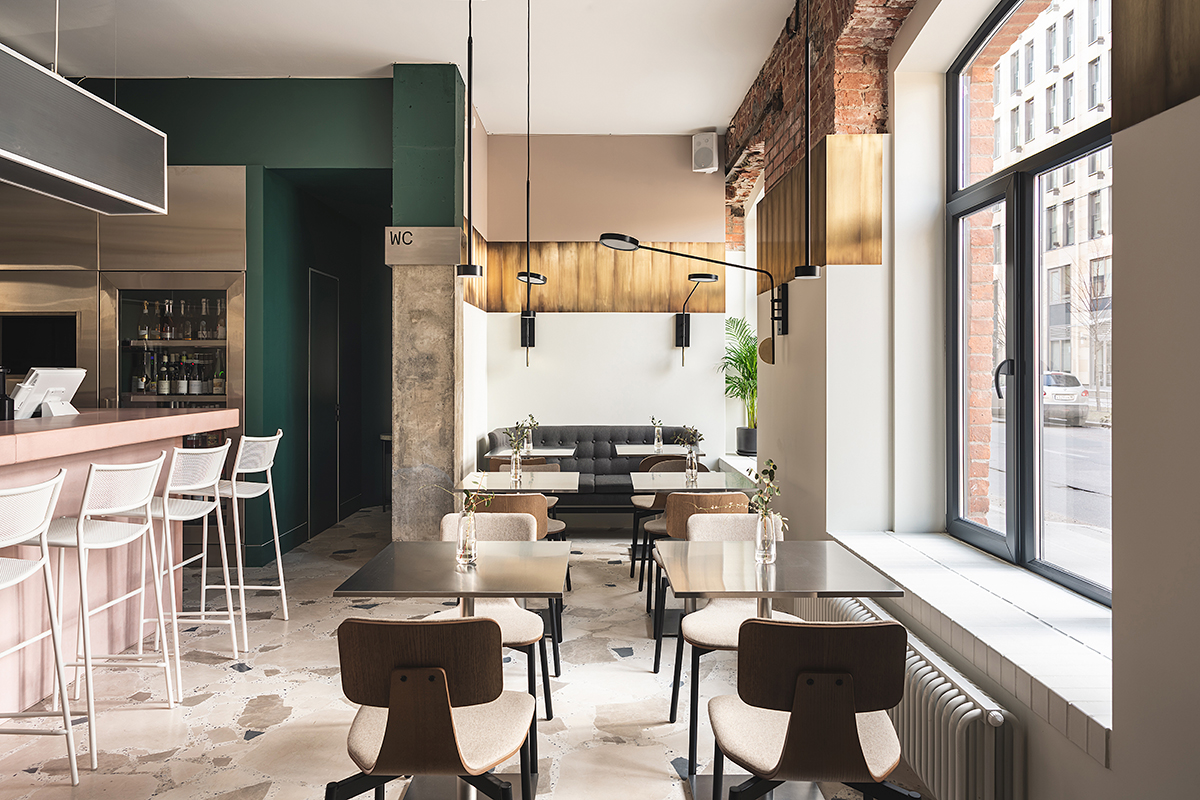
Artificial lighting should be very well planned, combining indirect lightings with decorative lamps. Jose Manuel Ferrero‘s atelier has created a composition of lamps that symbolize the tail of the dragon Ladon, inspired by the Greek myth of The Garden of the Hesperides which gives name to this restaurant in Tenerife.
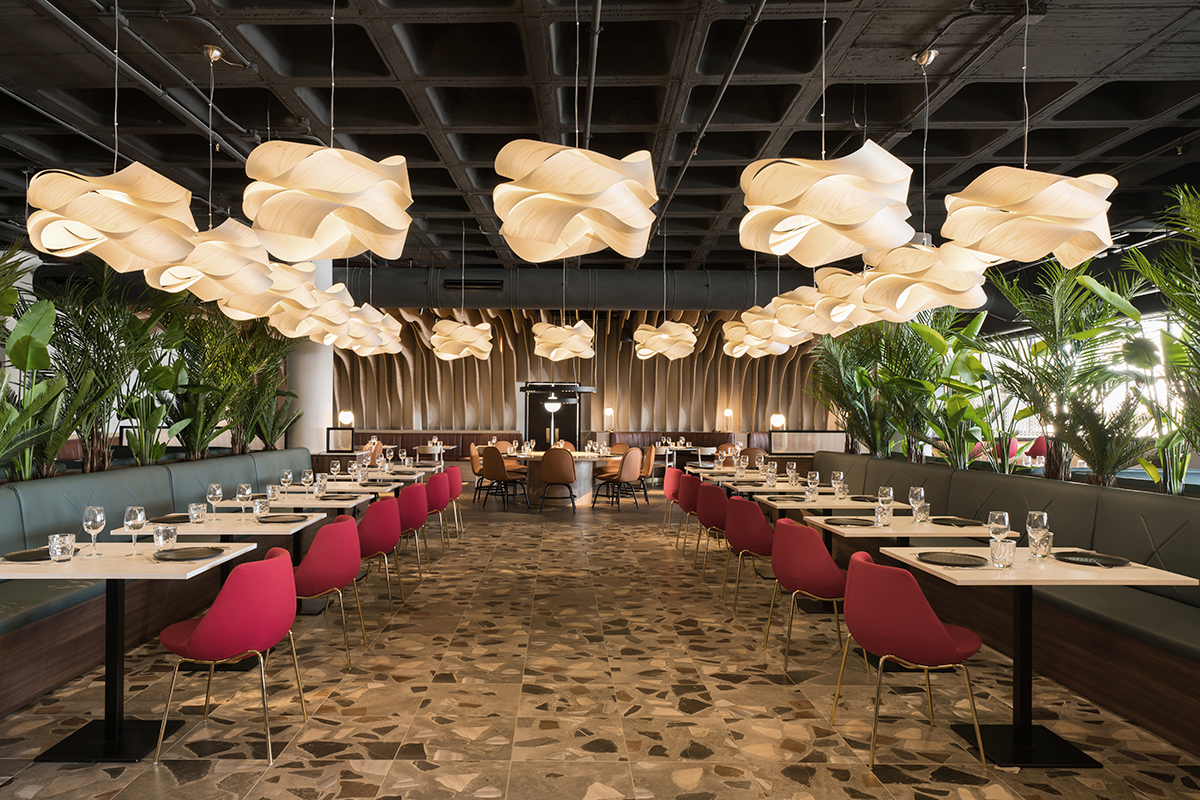
Acoustic
Another key that contributes to create a pleasant space is to dampen “noises” and facilitate the privacy of the conversations. The choice of materials to cover walls must be planned from the beginning, in addition to contemplating other elements that minimize annoying reverberations and, in addition, can provide an aesthetic touch: acoustic domes, sound absorbing panels, etc.
Nostrana’s Enoteca from Portland arranged several Beetle acoustic panels on the main wall of the premises, creating an aesthetic as well as artistic composition, while helping to solve the uncomfortable problem of ambient noise.
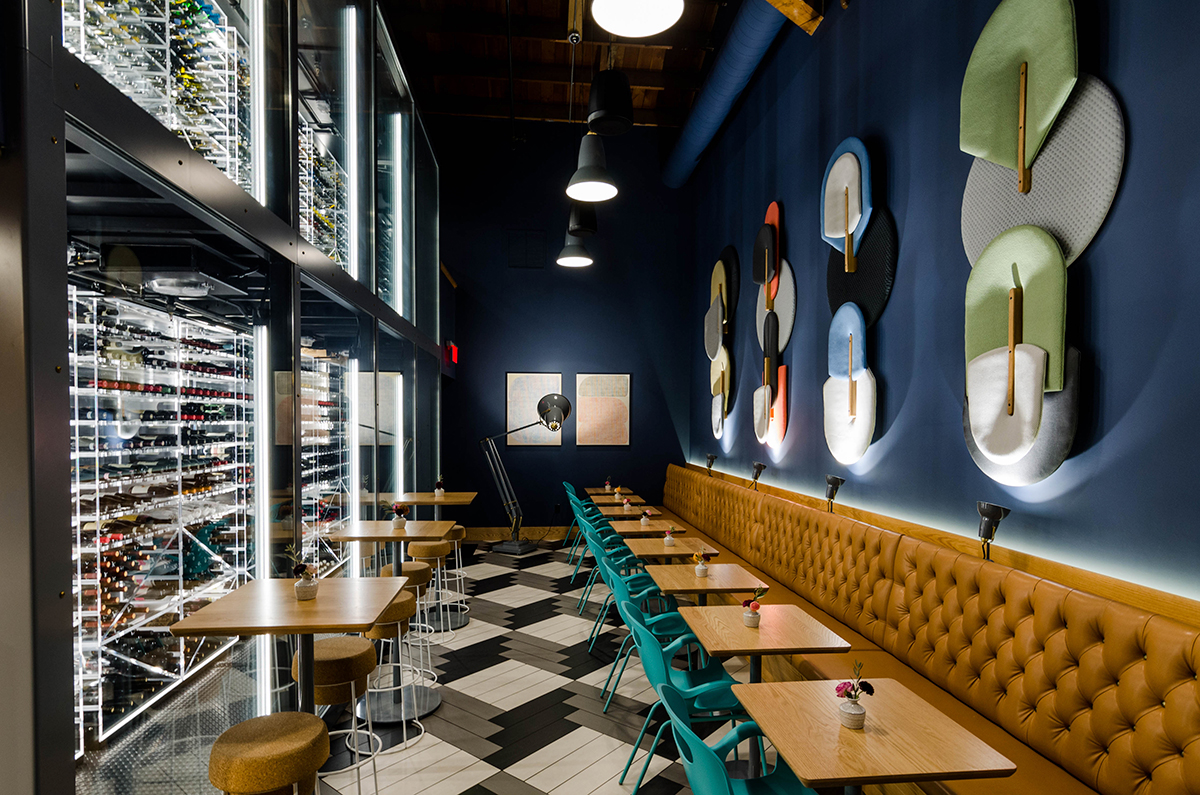
If you want more ideas from Sancal, sign up for our monthly review here.


