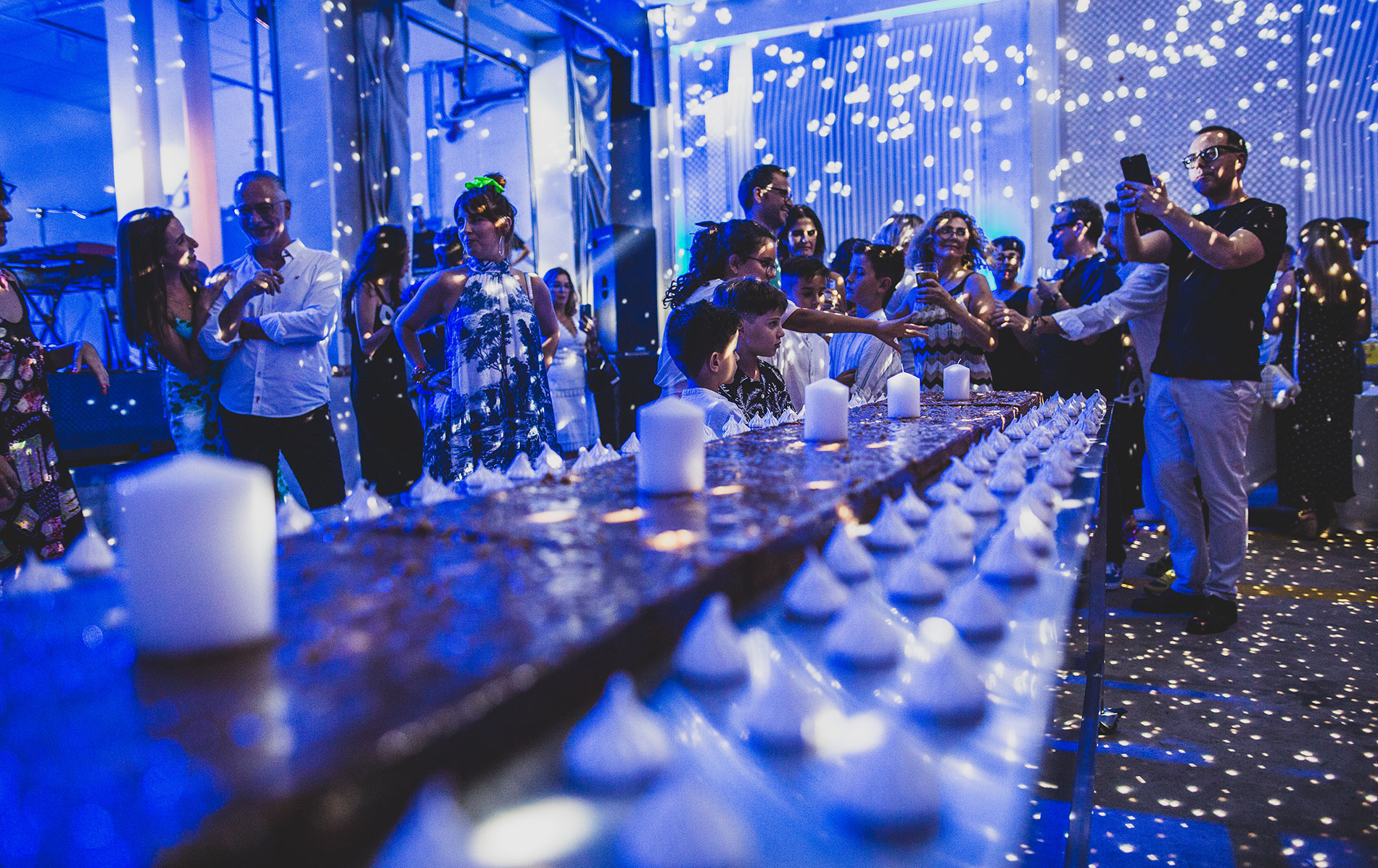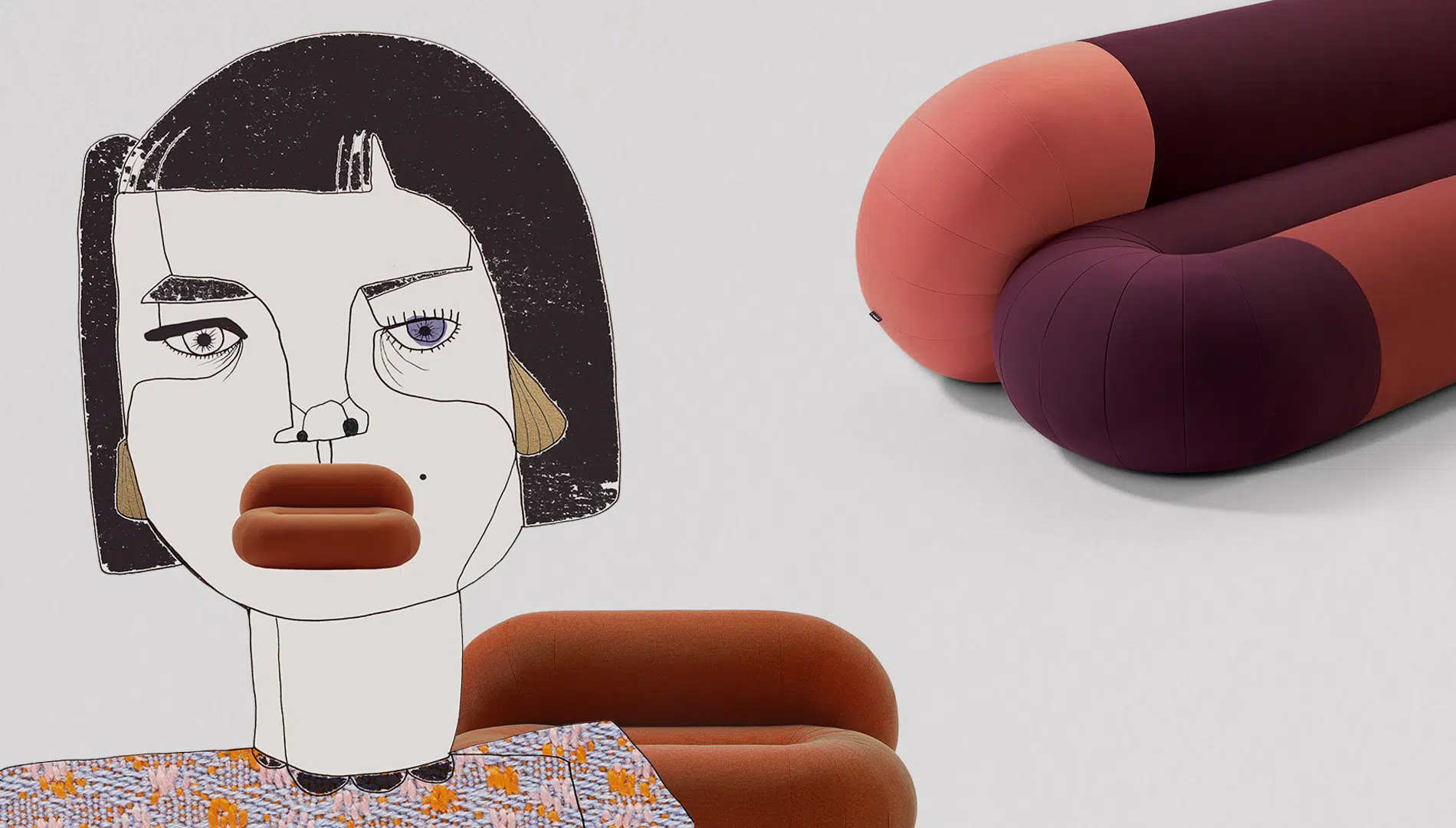Santa-Cruz Arquitectura designs a bioclimatic house in which nature invades an industrial space.
Already in ancient times, Greeks, Romans and Egyptians introduced concepts around a more sustainable sustainable and efficient architecture. Taking advantage of natural resources such as the sun and the local vegetation, climate and topography are integrated into new constructions looking for the well–being of their inhabitants.
Casa Peinada by Santa-Cruz Arquitectura is a conceptual project in which the architecture embraces the natural surroundings with simplicity, taking advantage of the environmental characteristics of the place. Light is natural due to its orientation, and it is exploited thanks to the large windows; ventilation makes use of currents of air with a dual-flow air renewal system; temperature is self-regulated thanks to thermal insulation and solar radiation. All these strategies ensure energy efficiency and minimum resource consumption.
These architectural solutions, in addition to adapting to the Mediterranean climate, are inspired by their aesthetic component by selecting local finishes and materials such as natural wood, terracotta and restored hydraulic tiles.
The main floor layout is diaphanous and bright, integrating the living room, dining area and kitchen in a single room, but differentiating the spaces with the use of furniture.
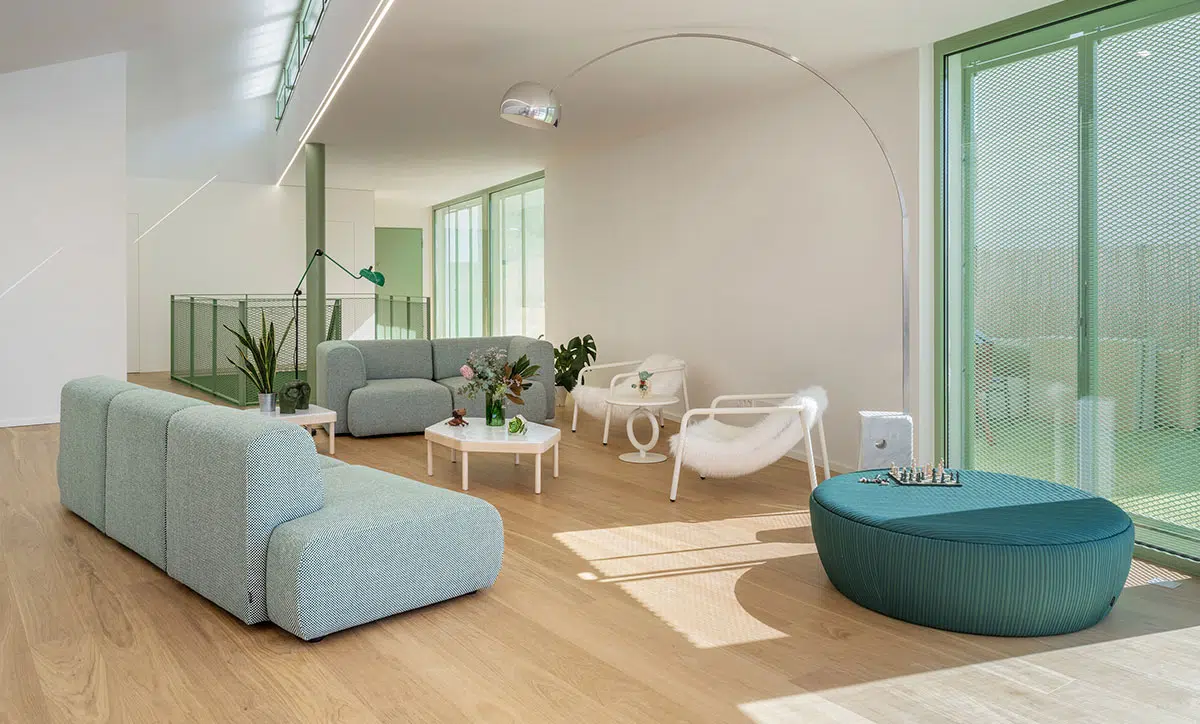
Two Duo Mini compositions welcome family and guests, with their minimalist, cosy shapes. The green colour of the Sisu textile by Kvadrat creates a chromatic coherence with the space, as it has been selected for metal carpentry.
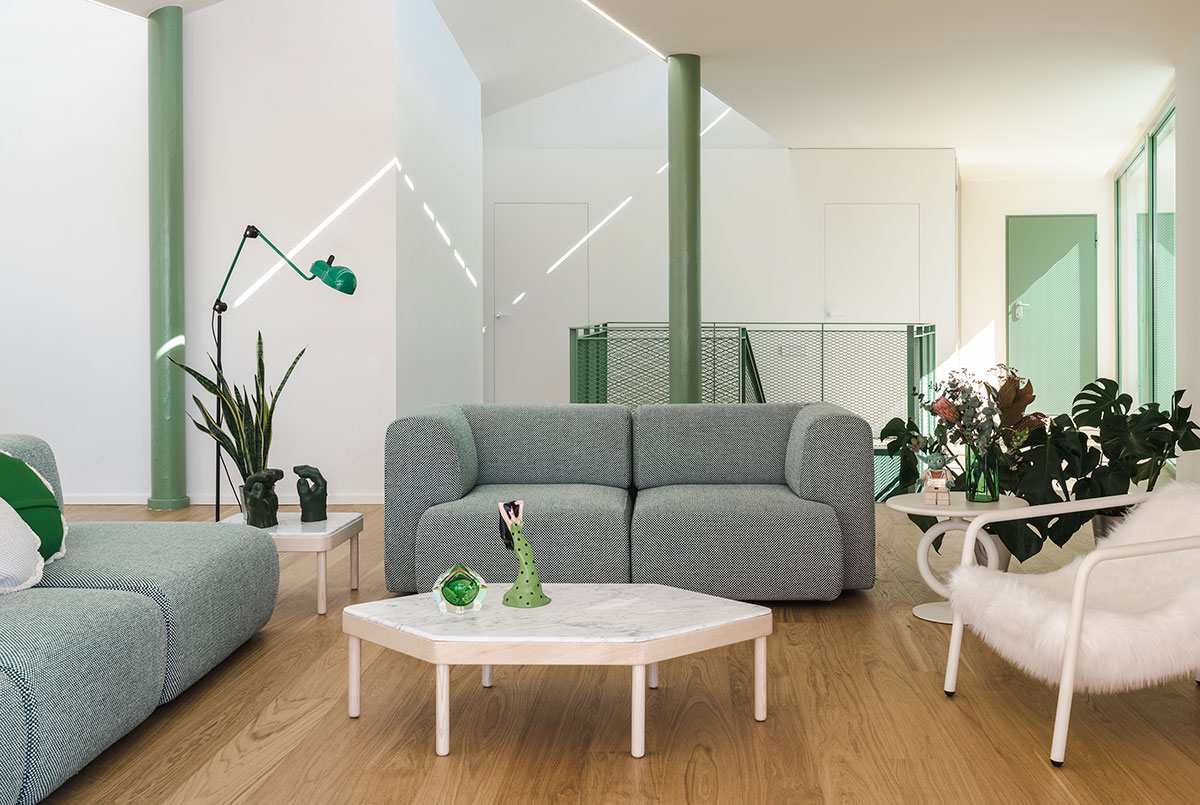
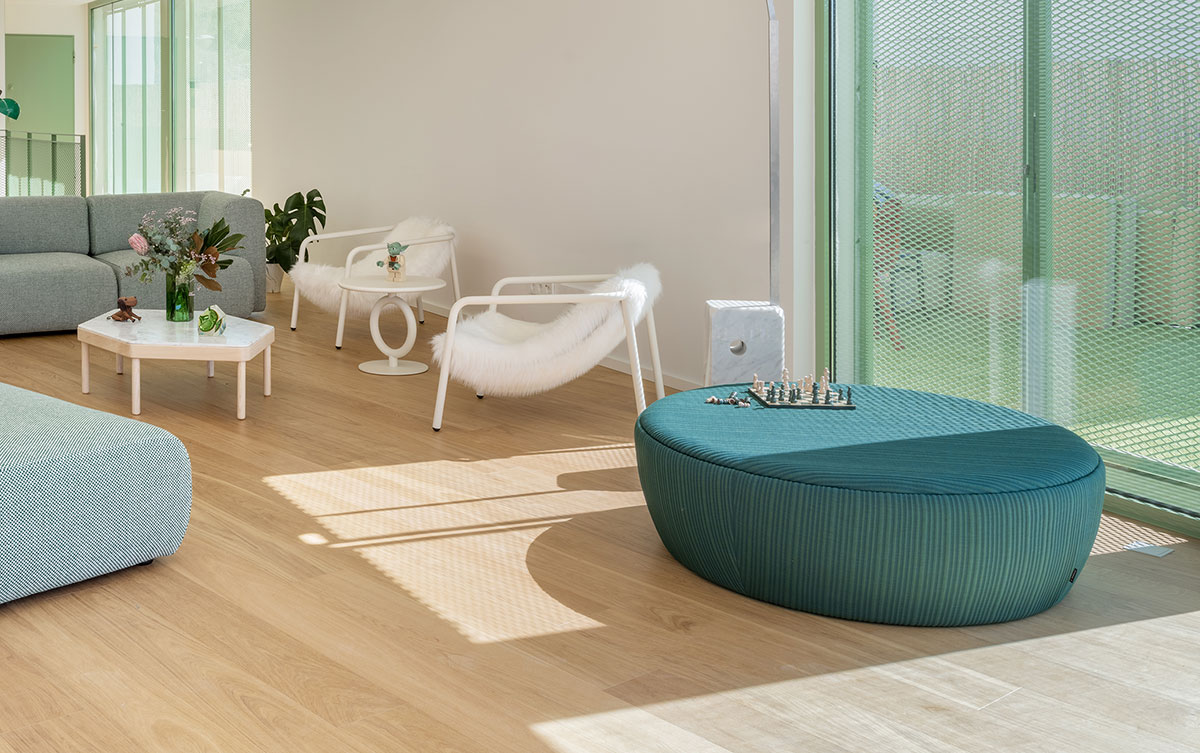
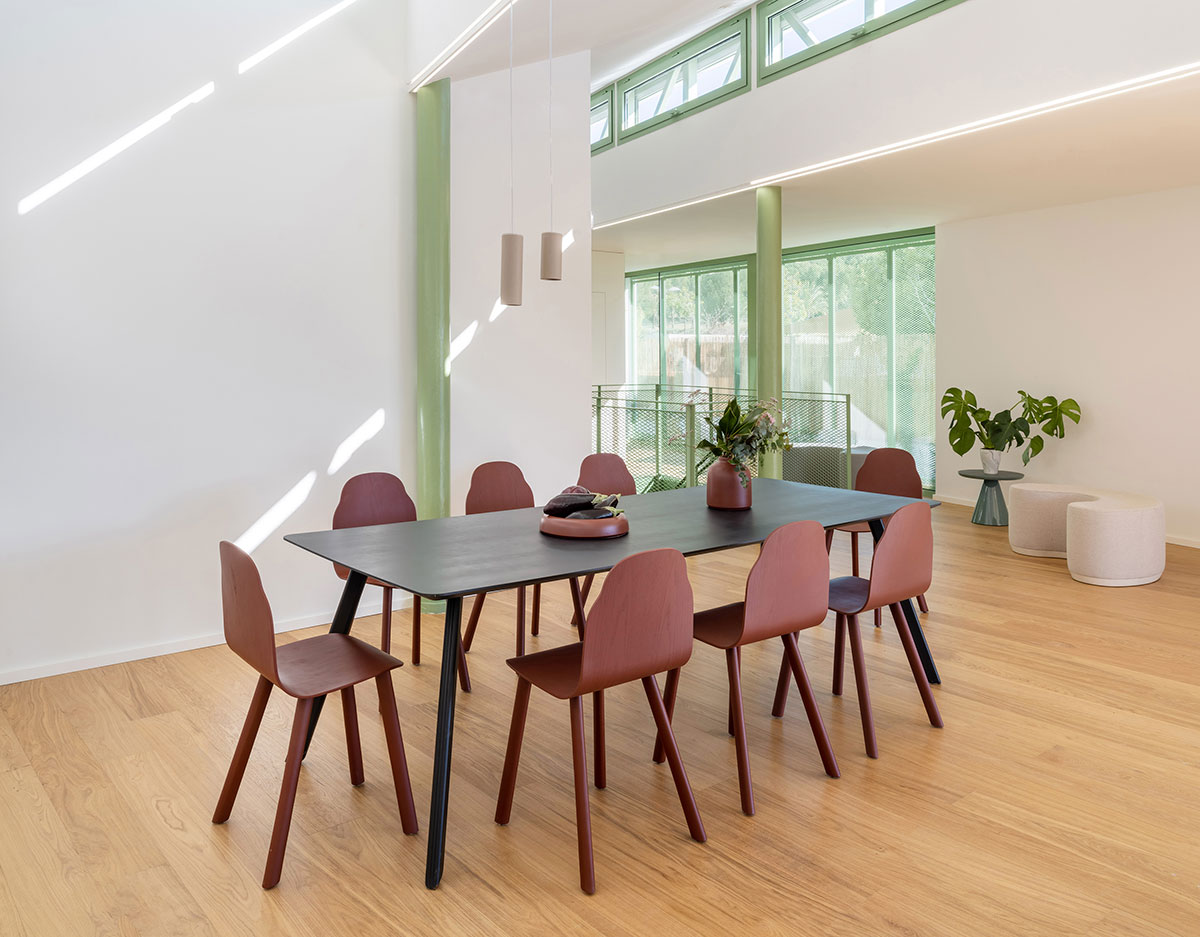
The kitchen area is very functional to be used by the family at different times of the day. The studio has in mind to create a warm, natural space. The kitchen island is complemented by two Totem stools with upholstered seat, again with white finishes.
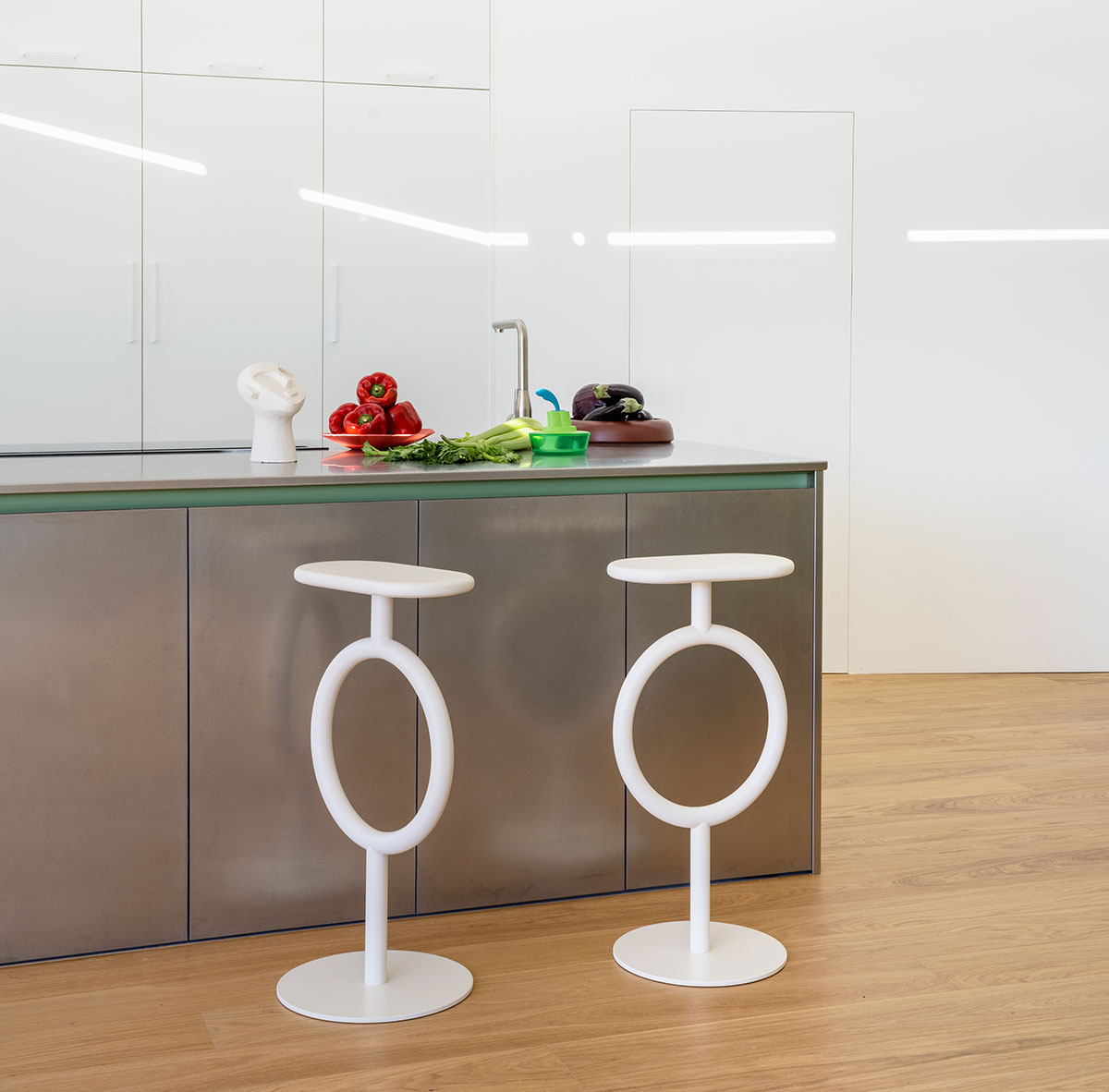
Next to the kitchen there is a rounded Tortuga table with a natural finish, together with three Body chairs, each one different, as colours and leg types are combined.
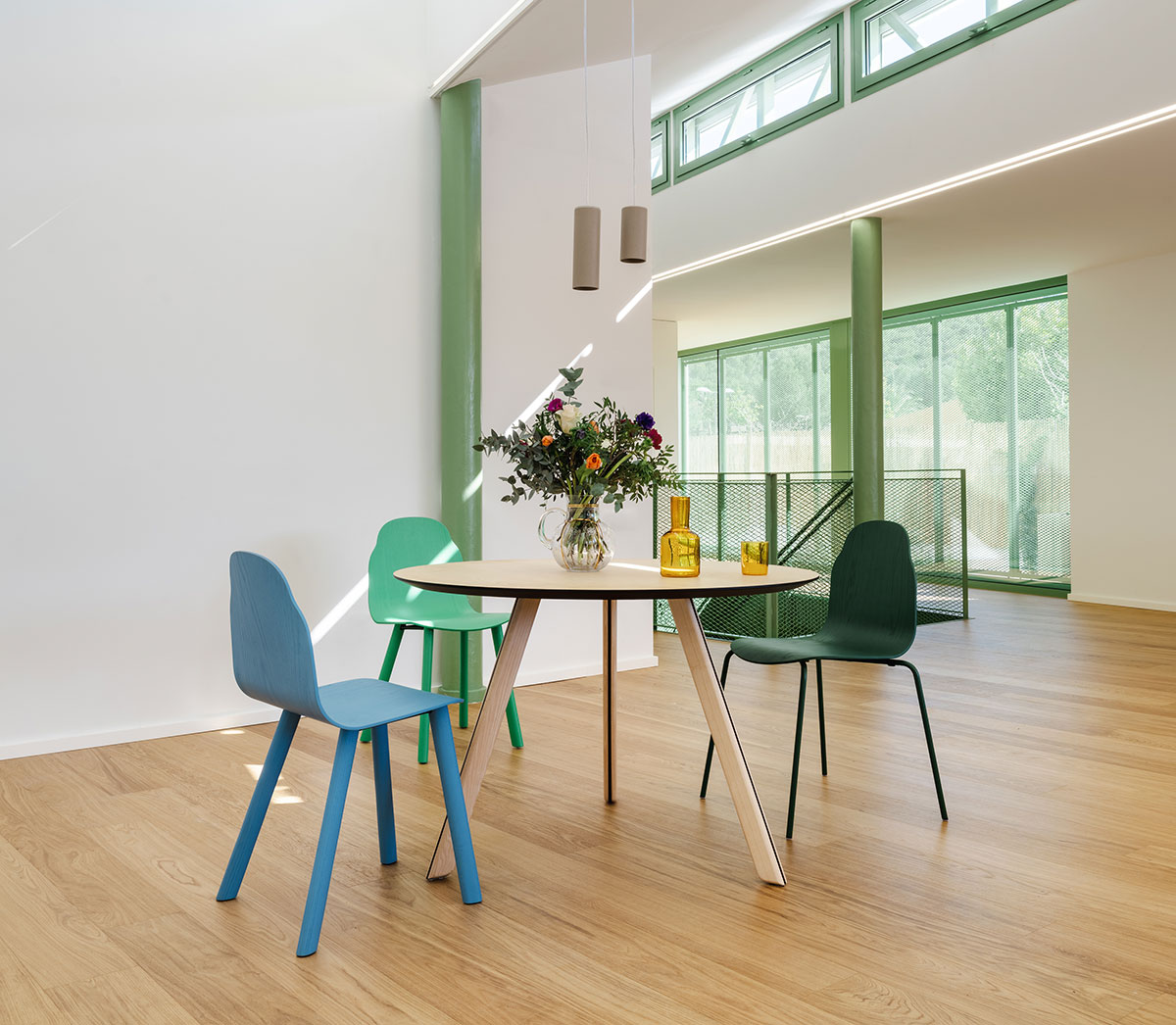
On the lower floor there is a more intimate family area.
Once downstairs, we find an interior garden in the centre of the house, which helps to purify the air. It is a small corner to relax in privacy with Tonella Maxi and Faces. Both pieces use colours inspired by nature.
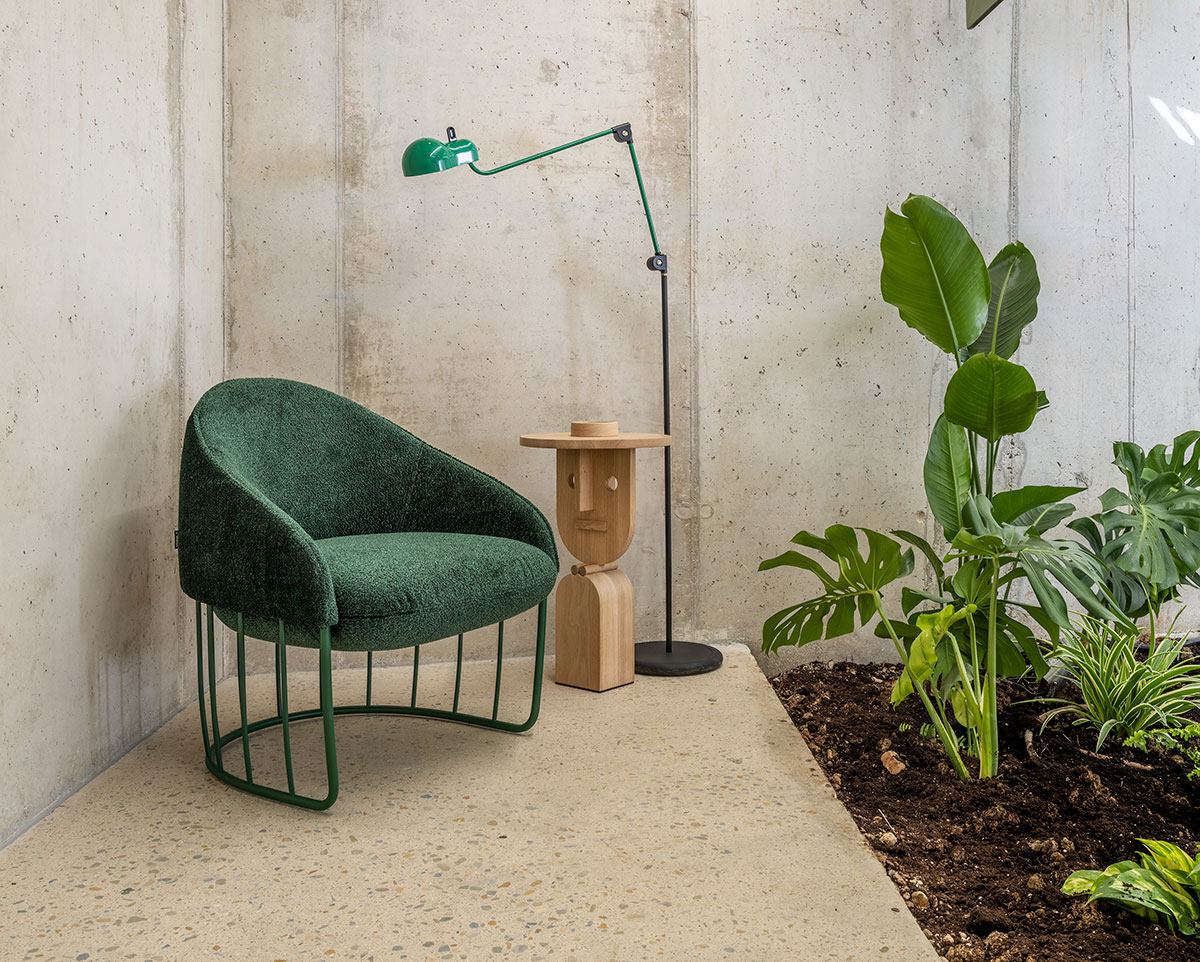
In addition, there is a small lounge for a private use. Momic’s modular composition presides over this area on a “carpet” of hydraulic tiles, so characteristic of the area. Both bring back the aesthetics of the past to furnish contemporary spaces.
This living room is complete with the Vesper table, inspired by the round pebbles that can be found on the banks of a river. Once again, a Tonella Maxi has been placed, upholstered in soft lilac colours.
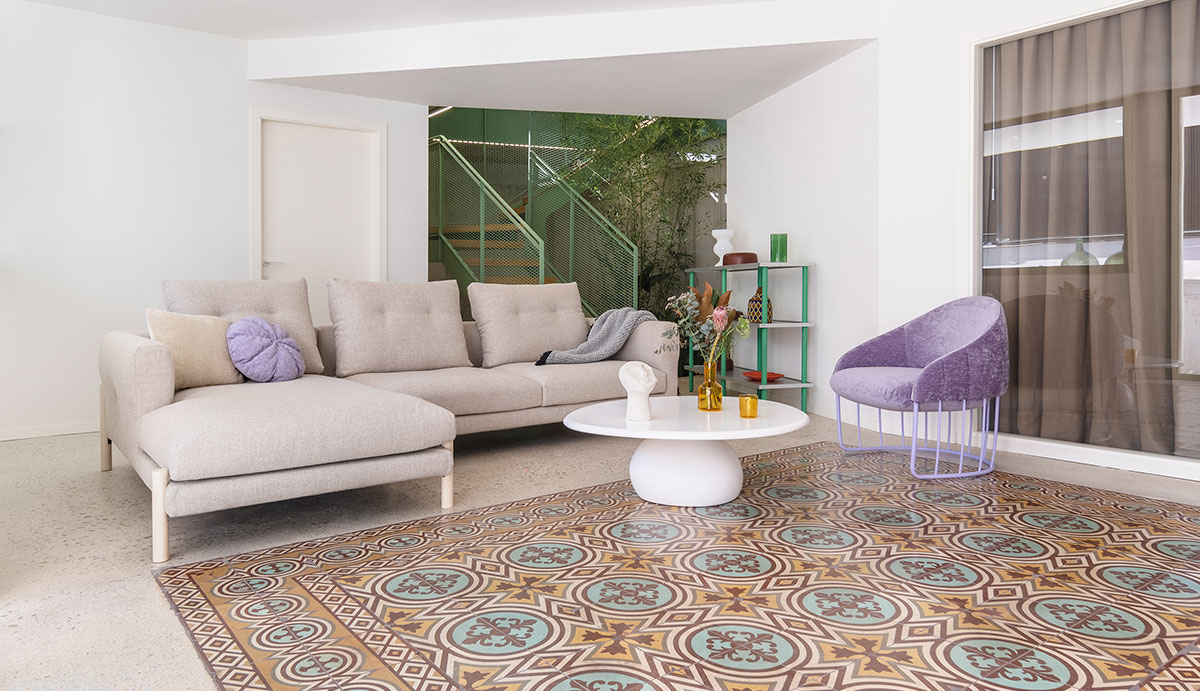
Finally, we visit the small home office for which a Nudo desk, a Body chair with castors and a small Duo armchair have been chosen. Lavender is a delicate colour that stimulates the intellect and the spirit. Its use in the furniture brings subtle elegance and brightness to this small studio for creative or highly concentrated tasks.

Santa-Cruz Arquitectura has created a friendly atmosphere that contrasts and dialogues with the industrial aspect of these bioclimatic infrastructures. A small refuge for the family that respects biodiversity and merges with the natural environment of its location.
The natural and the industrial explore their relationship through architecture, exploring new materials to promote sustainability.
Project by Santa-Cruz Arquitectura.
Images by David Frutos.


