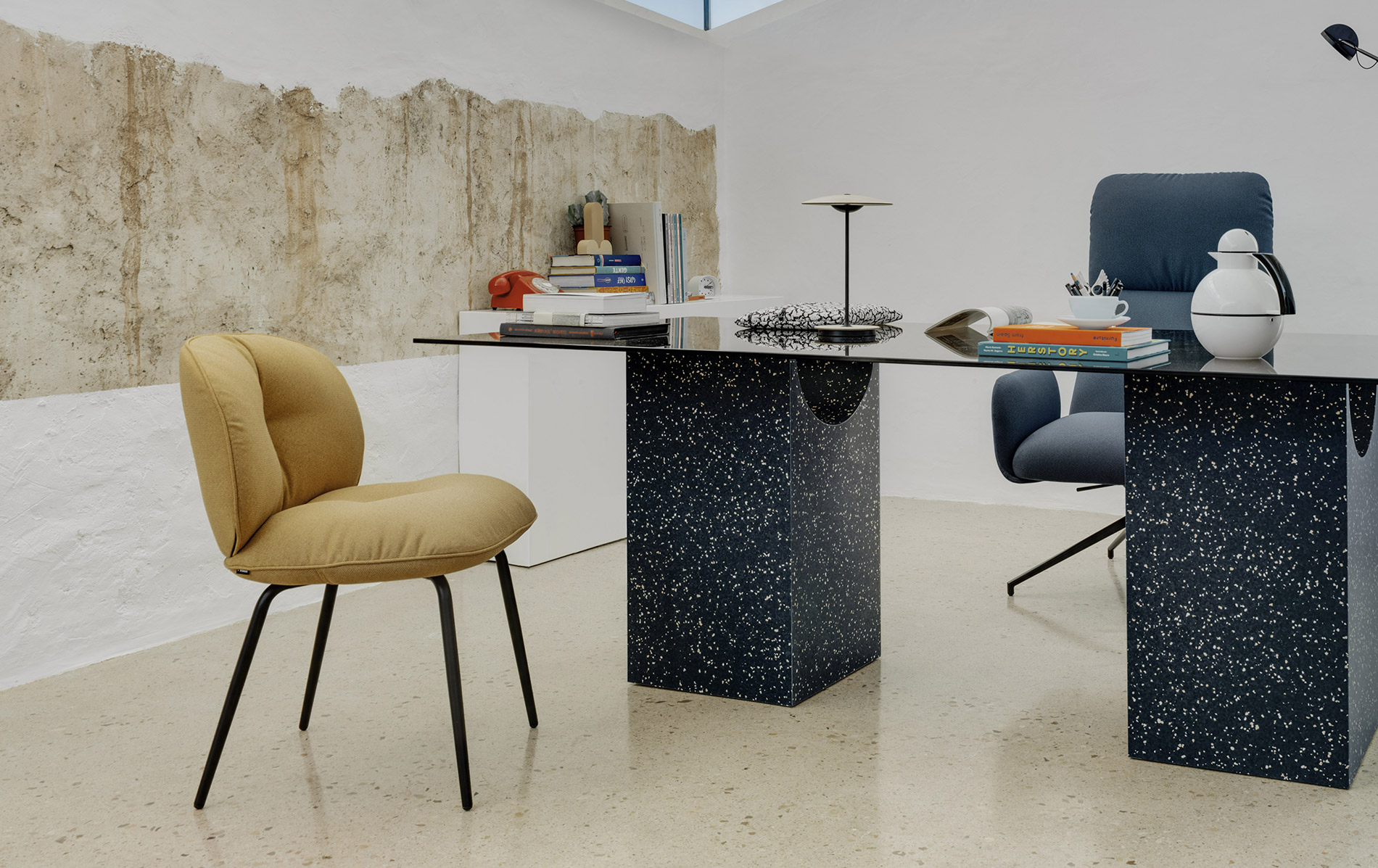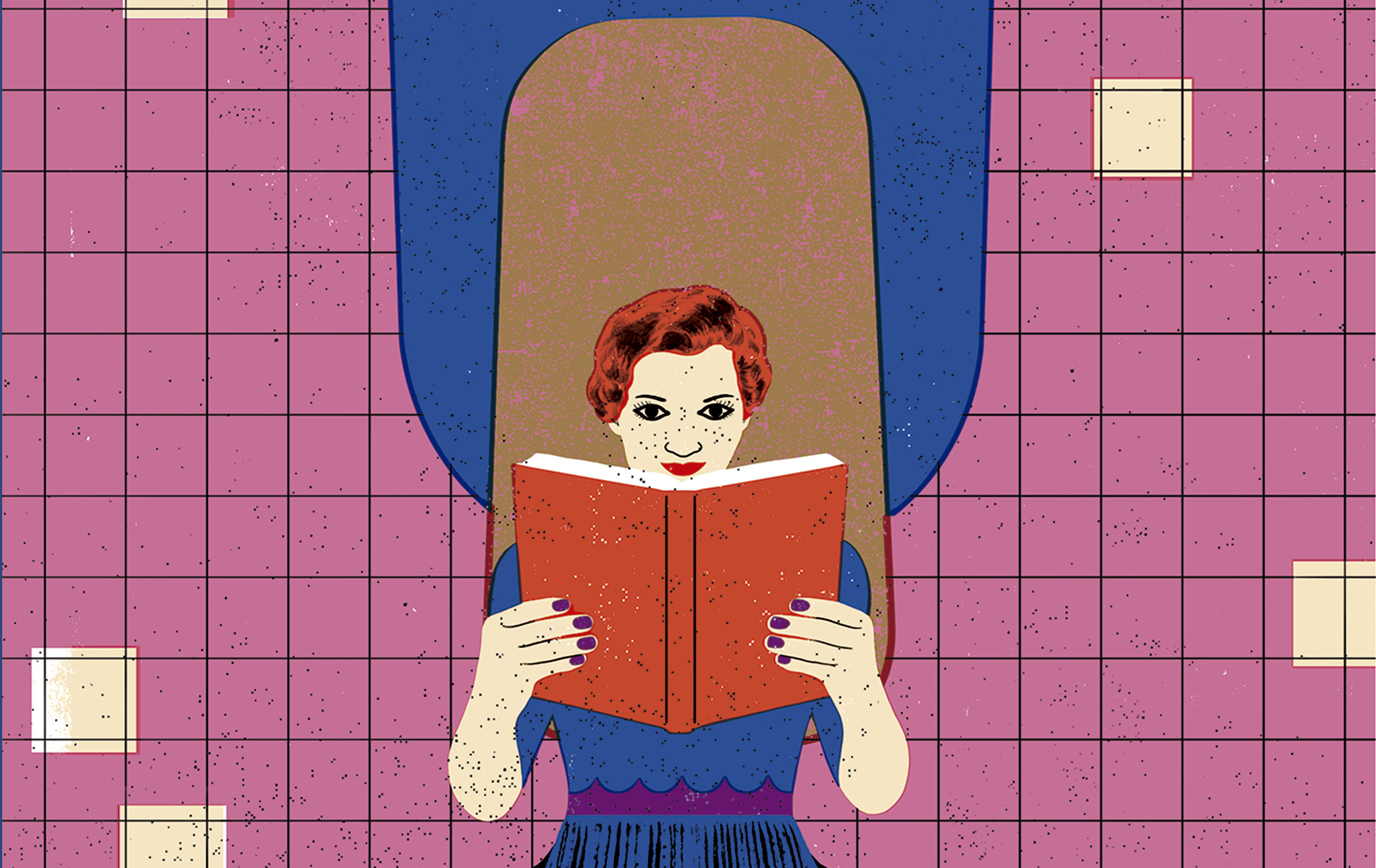A cosy urban retreat for body and mind.
The renovation of this 80 square meter apartment, located in the bustling city center, was planned to create a calm, quiet space to feel safe and relaxed.
This project is by the interior designer Ana Pérez. And she is also the owner who enjoys it. A warm and fluid urban “refuge”, in which the natural light from the large windows illuminates and gives texture to the noble materials, creating a play of light and shadow throughout the day.
A Mini Tortuga lounge chair and a Totem side table are the pieces chosen for the hall, which welcomes Ana’s guests. Every detail has been supervised by herself, combining the minimalist lines of the architecture with handicraft objects and other artistic elements, like “Mujeres x Mujeres” posters, which reflects her charming personality.
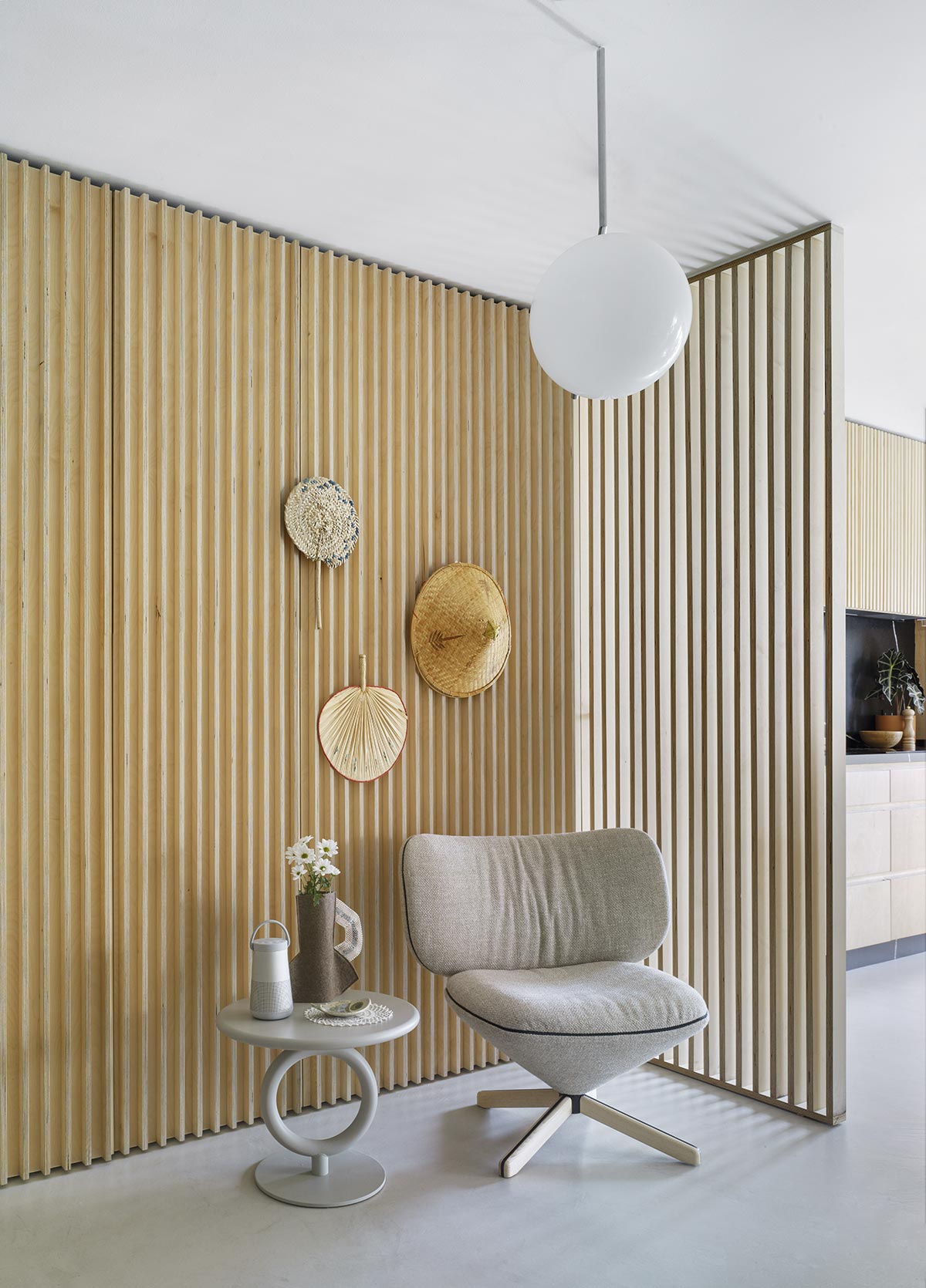
The open plan layout unites the living and dining room with the kitchen. The common formal element is the phenolic marine birch board for walls and ceiling, as well as the wooden beams are an architectural and decorative element. The warmth of the wood contrasts with the sobriety of the microcement flooring, and the bare column adds a rugged yet sophisticated detail.
Ana has created a large, airy space. A large Alpino sofa composition has been placed in the living room, the Remnant and comfortable Tortuga armchairs add extra seats. The shapes of the upholstered furniture together with the textures and finishes, provide an elegant and calm dynamism. Click here to find out some tips to choose your sofa.
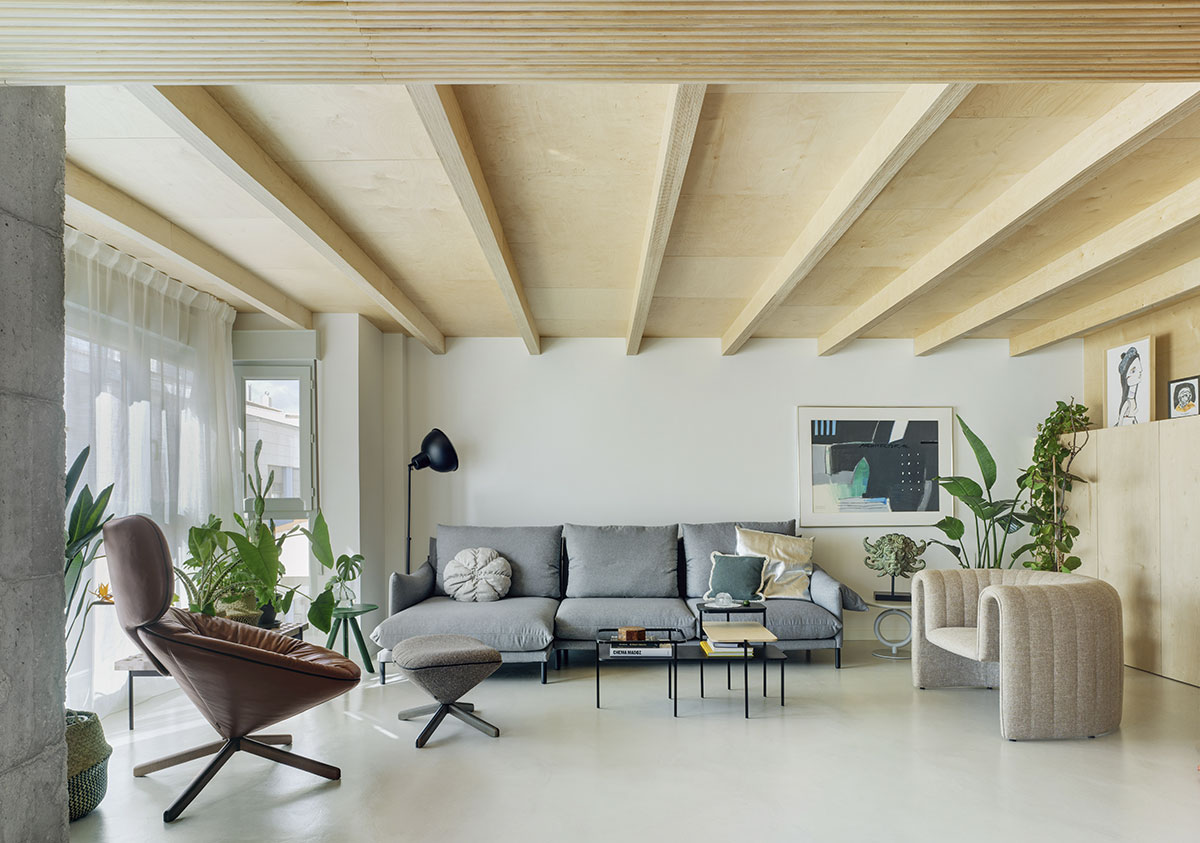
The Tortuga armchair is complemented by a pouf and Pion Petra coffee table to create a comfortable reading corner in the lounge area. The soft, neutral palette reinforces the feeling of relaxation.
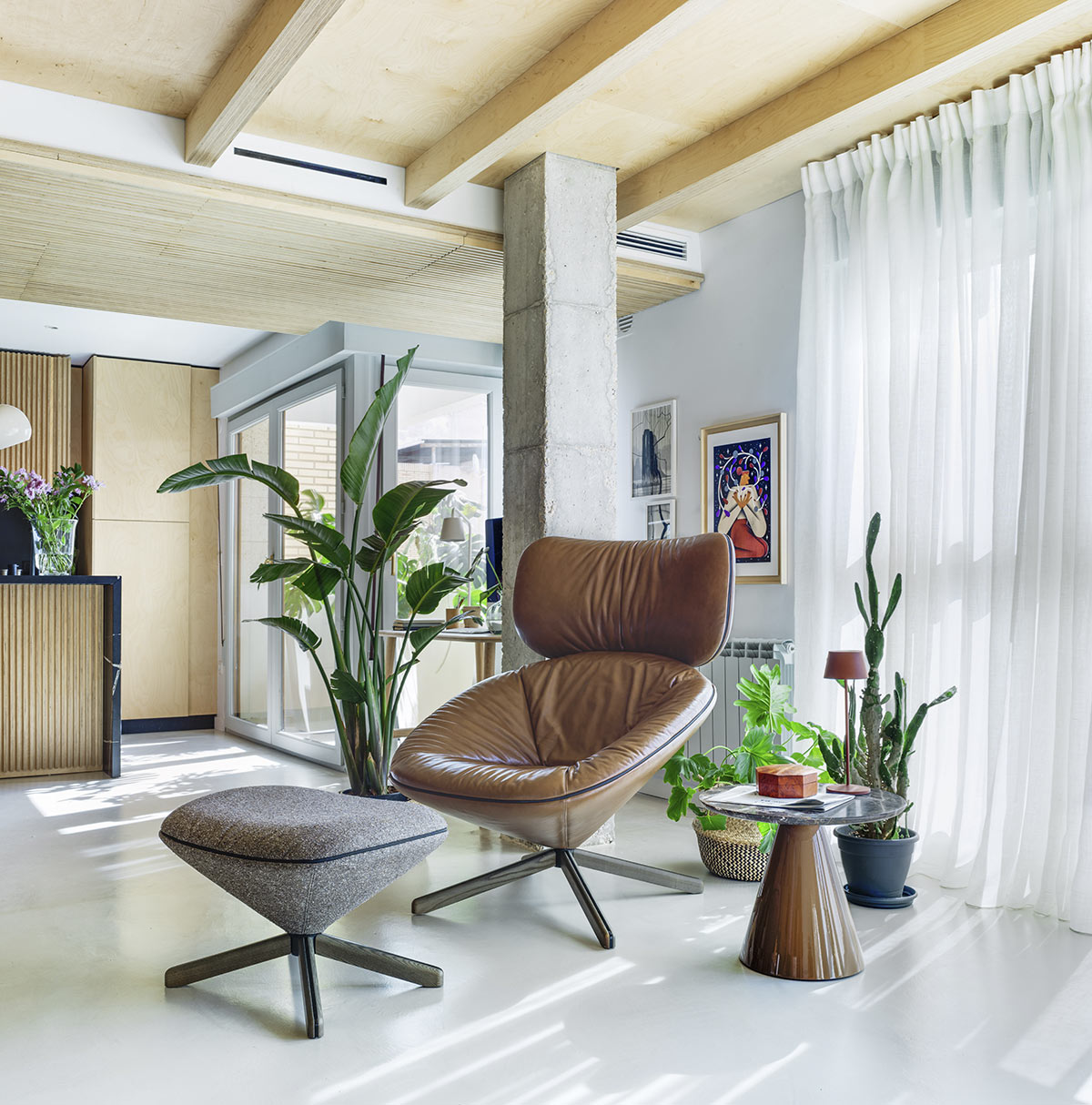
The dining room can be found between the living room and the kitchen. The Vestige table, with a round glass top and natural wood base, and the sculptural Roll chairs create a pleasant area, ideal for sharing evenings with friends.
In this area a mini “home office” is added in front of a large window. The Nudo desk serves both for work or as an ancillary table and it is completed with the Tea chair with wheels. Nudo and Tea are a perfect duo to create a “mini home office” since their reduced size allows them to be placed in small spaces and relocated if necessary. Find out here the finishes for them.
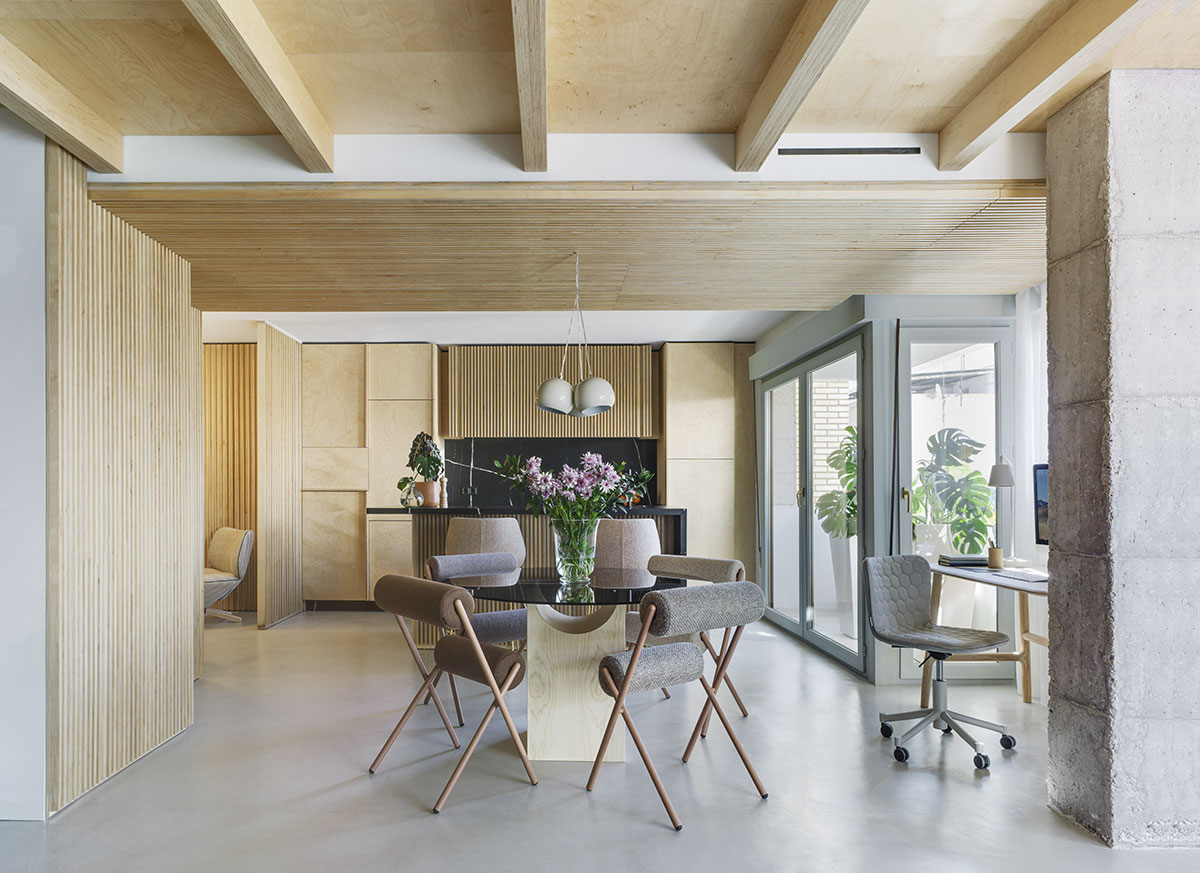
The open kitchen plan provides comfort and freedom, from where you can access a private terrace. The central aisle is also a bar, ideal for breakfast or frugal dinners. The rounded shapes of the Magnum stools soften the linearity of the wood strips which cover the base of the bar.
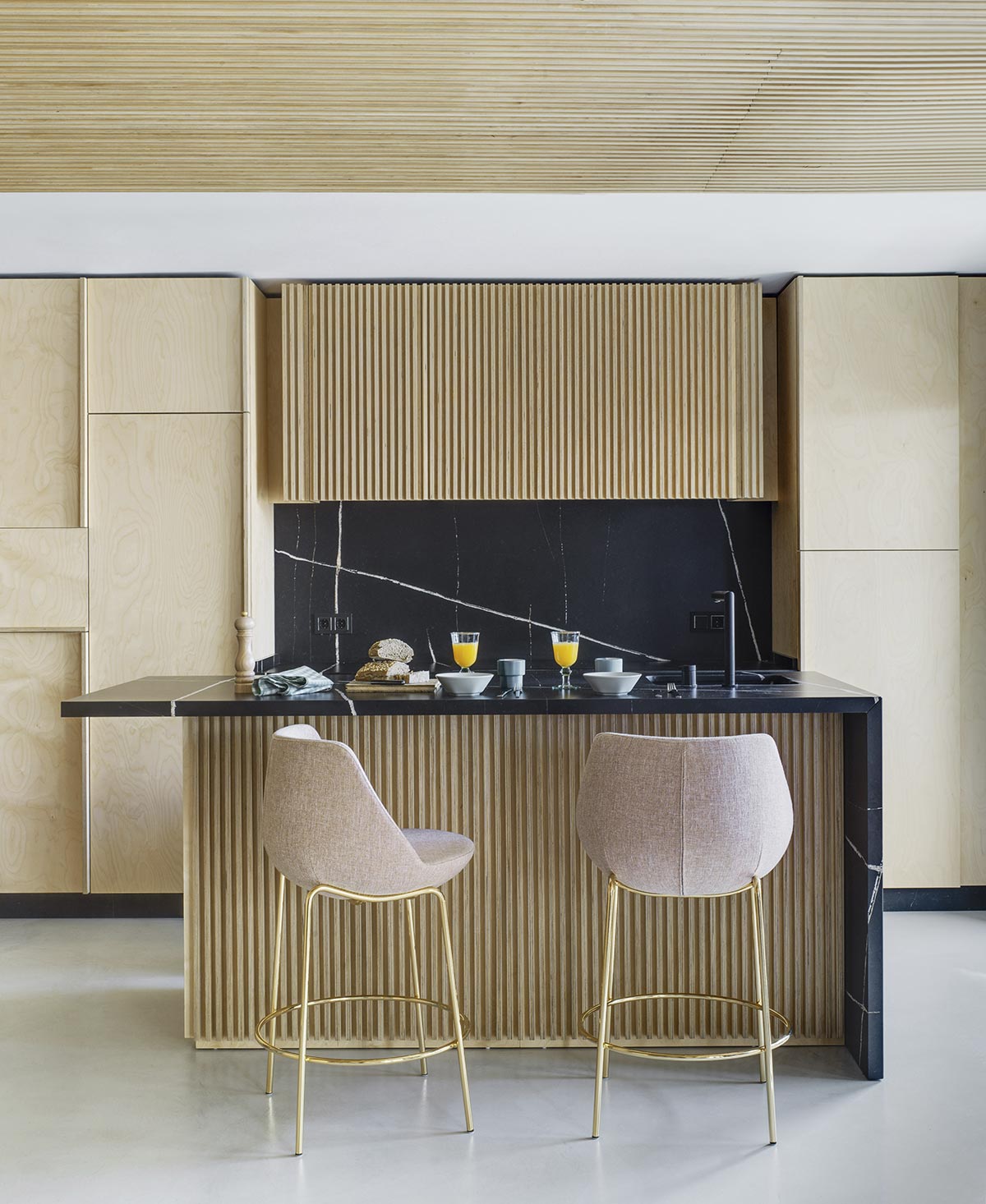
In the private areas of the house, the wood continues to be the cohesive element of the refurbishment, in addition to offering extra storage with discreet built-in closets. For this hidden corner, the Diwan chaise has been upholstered in a bright orange textile and contrasts with the greenery of the different varieties of the plants, which add freshness to the space.
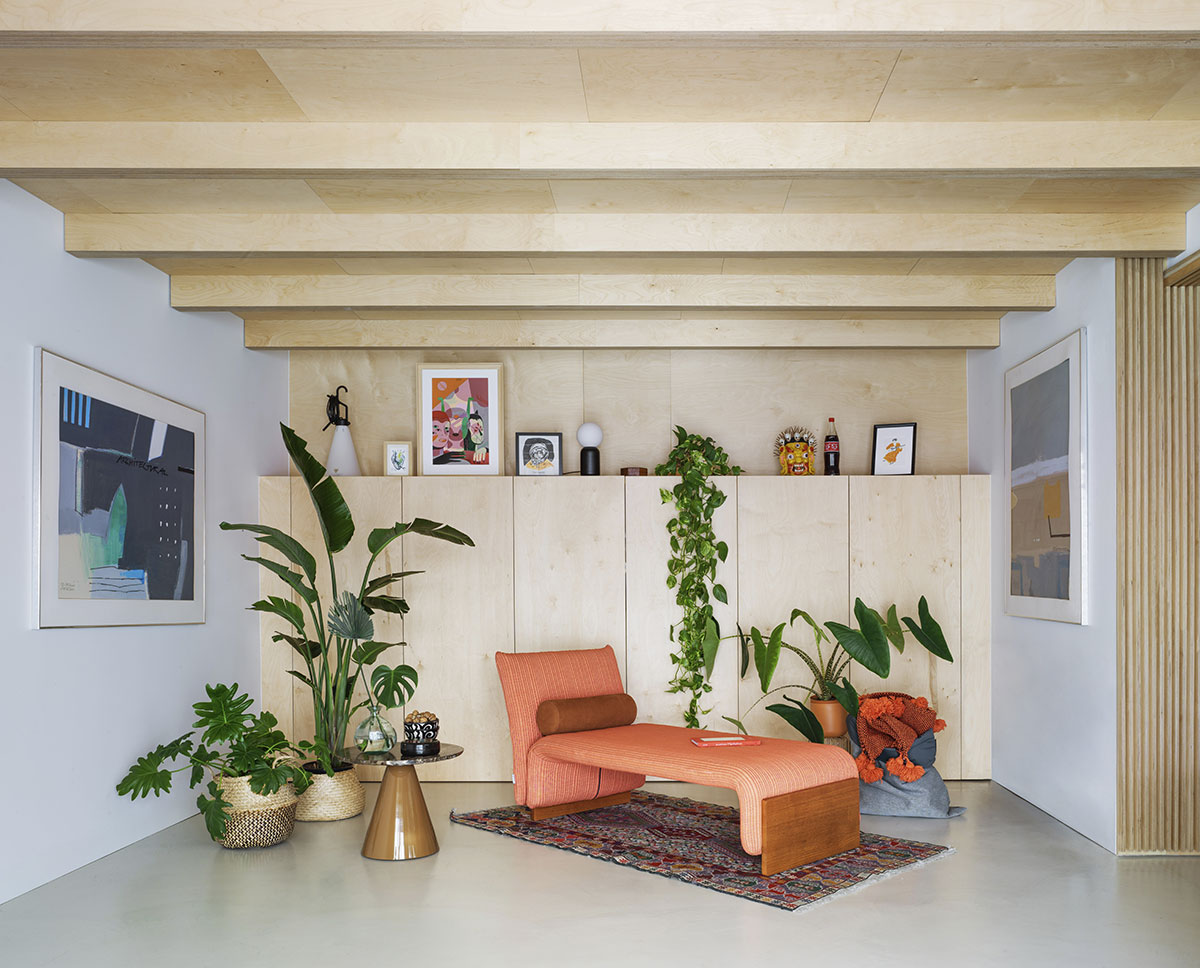
The main and only bedroom is designed as an open space which integrates the bathroom. This is the most private area to enjoy a relaxing bath. The Tapís panel adds texture and a small note of colour, as well as providing intimacy.

Project: Einteriorismo by Ana Pérez.
Images: David Frutos Fotografía de Arquitectura.


